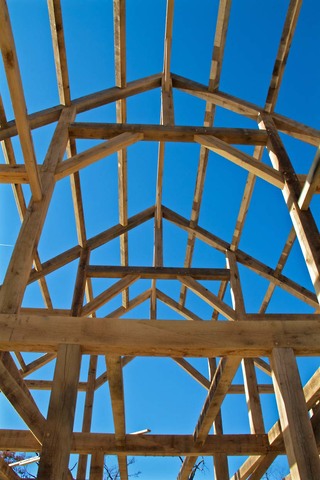We built this barn for the owners to use as a special events and wedding venue. In addition to an upper level loft floor at one end, we designed the remaining portion of the barn to be a large open room, utilizing the Hammer Beam style of truss. This style truss allows us to span great distances , without the need for internal posts. We supplied rough sawn White oak timber for this frame. We also provided the timber frame design, structural engineering, fabrication, delivery and installation for this project.
-
View From Right Side Of Barn
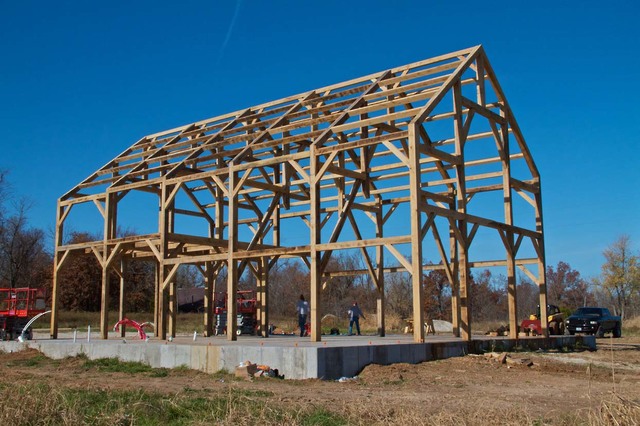
-
View From Under Second Level Loft Into Cathedral Room
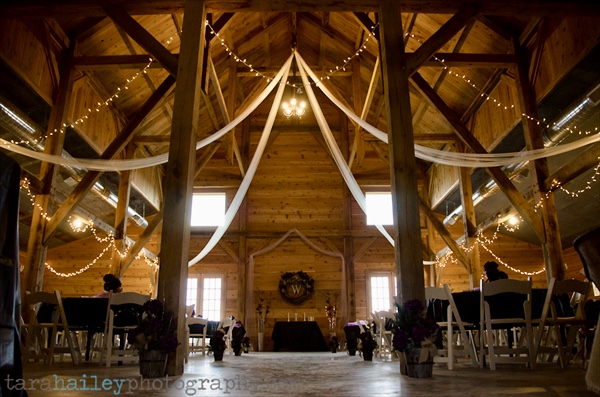
-
View From Loft Into Cathedral Room
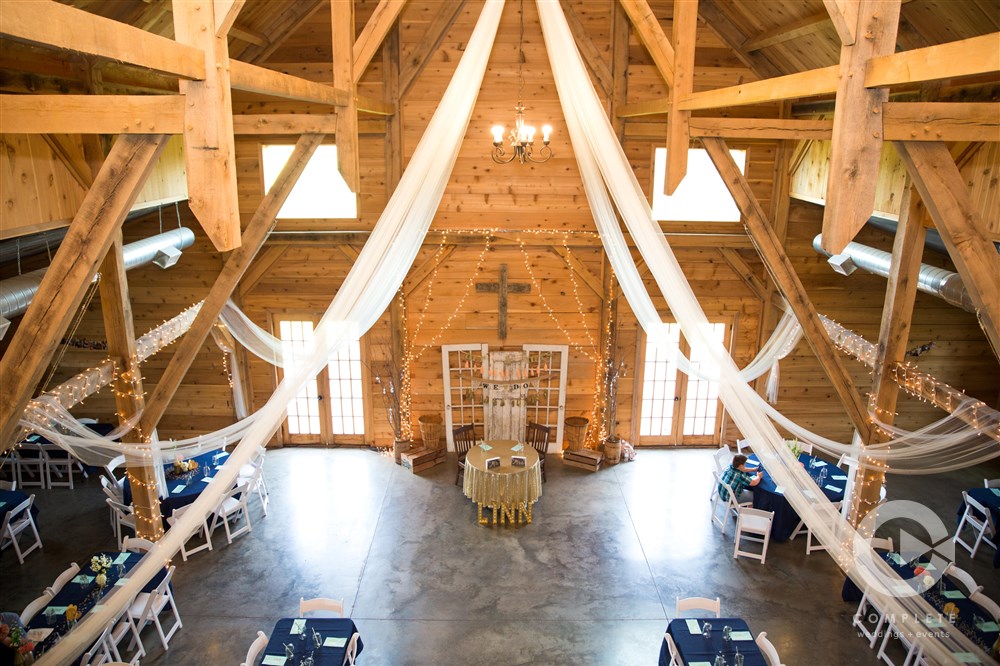
-
Front View Of Barn From Street
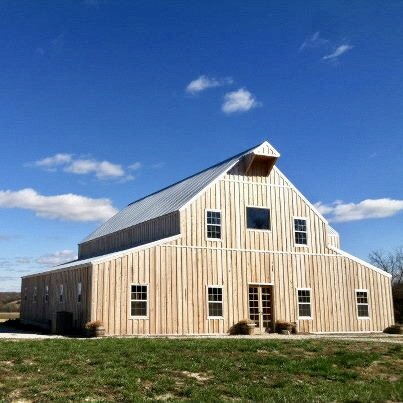
-
Second Bent Frame Going Into Position
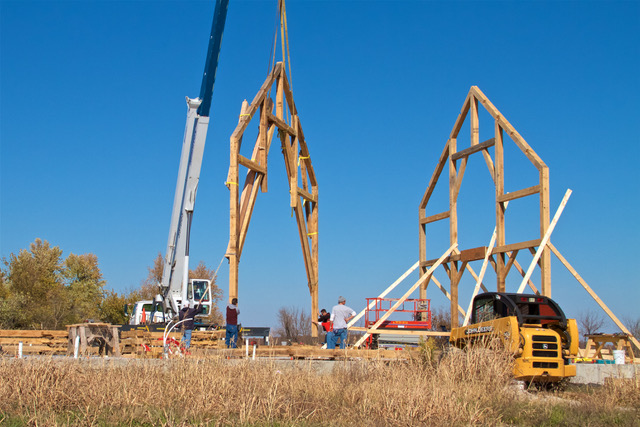
-
Frame Complete Front View From Street
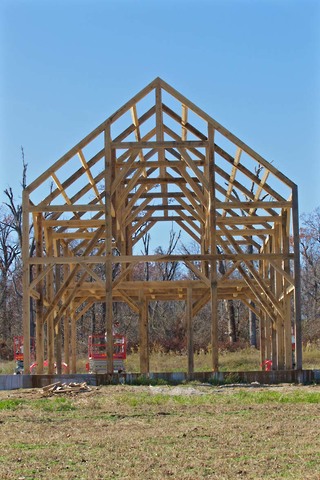
-
Right Side View
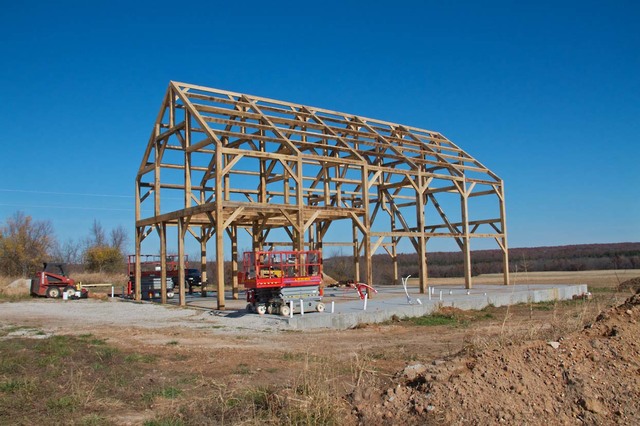
-
View From The Back Of Barn
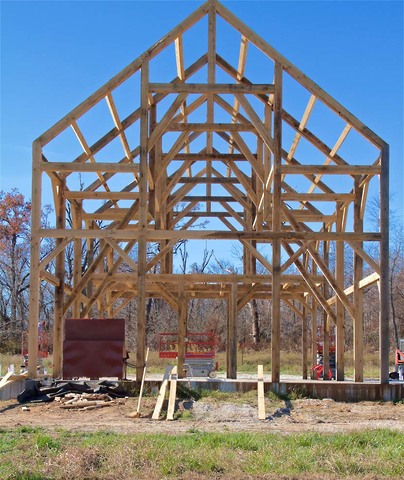
-
View From Loft Thru Cathedral Room Hammer Beam Trusses
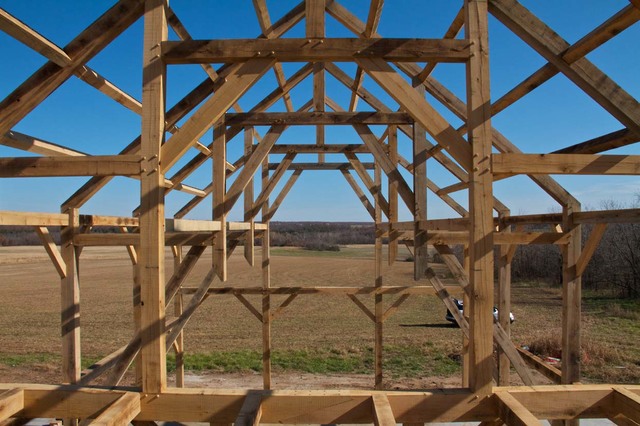
-
View Of Hammer Beam Truss
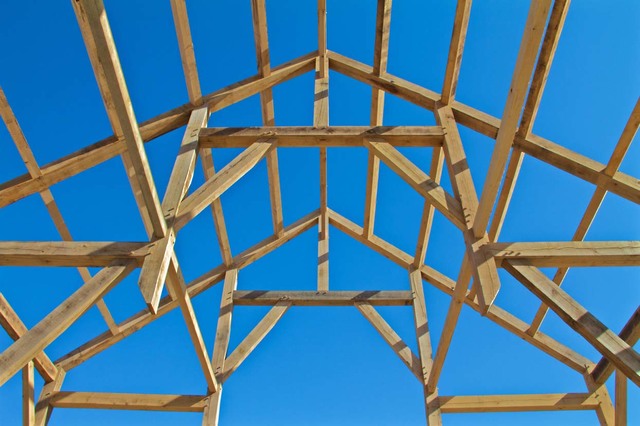
-
View Of Loft Beams And Splayed Scarf Joint
