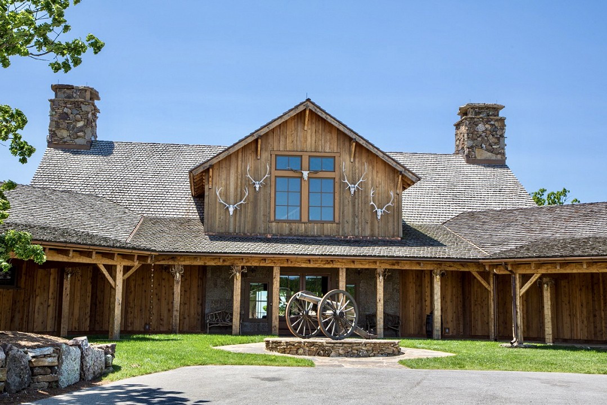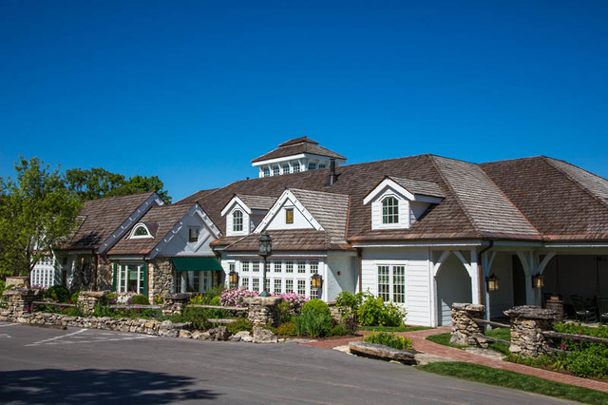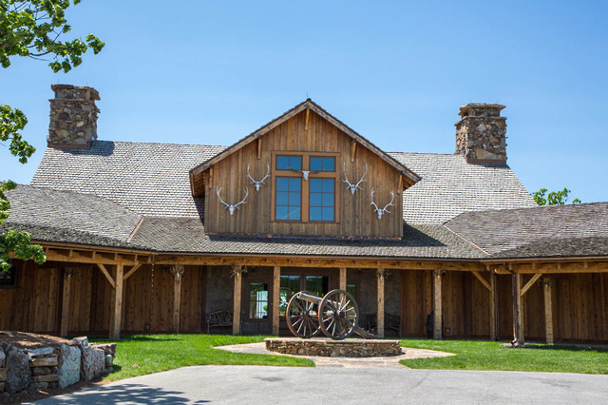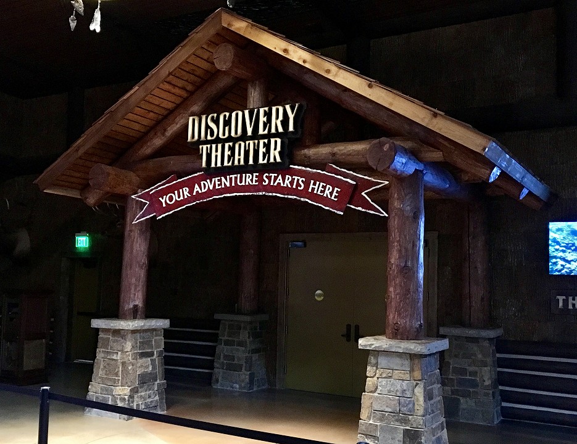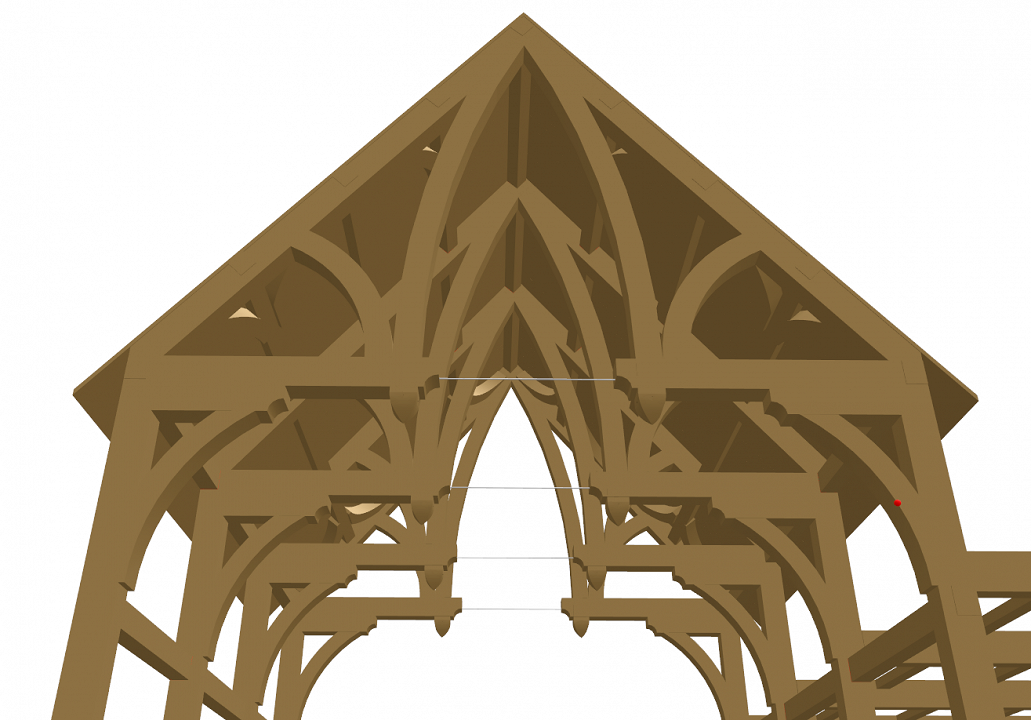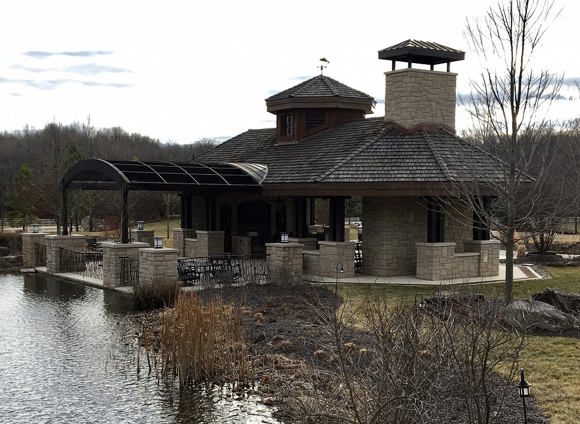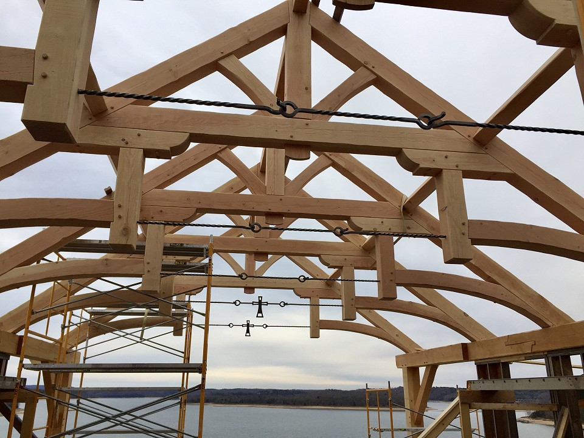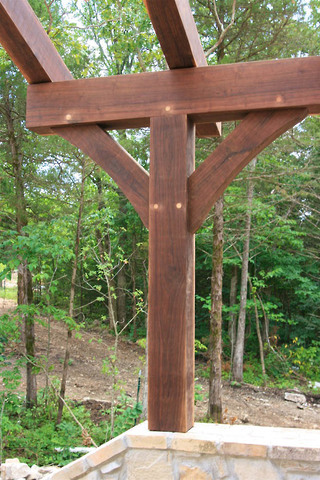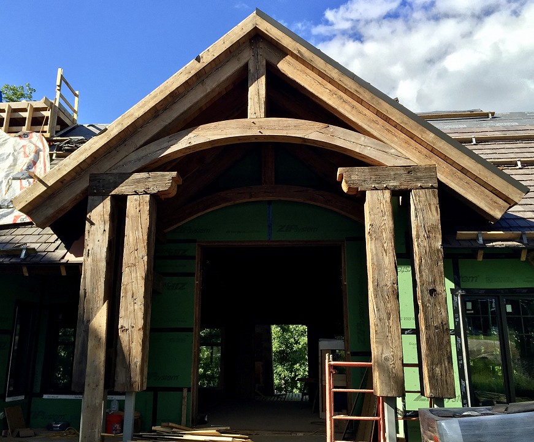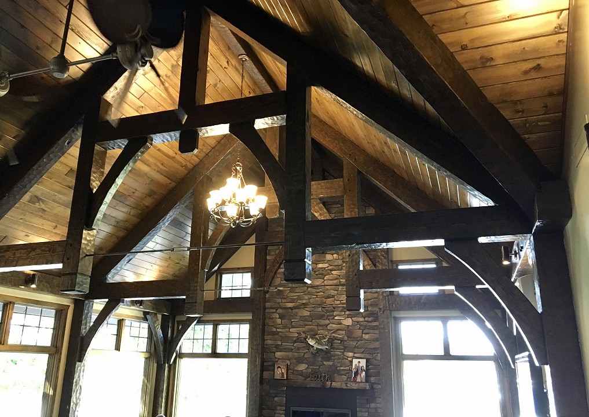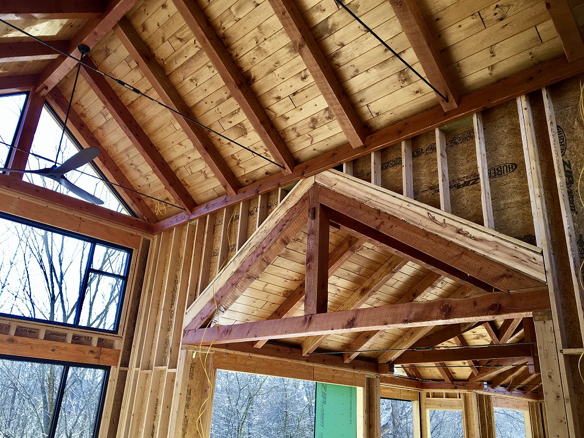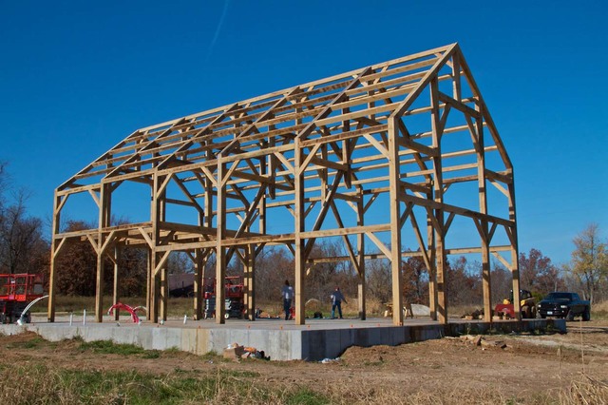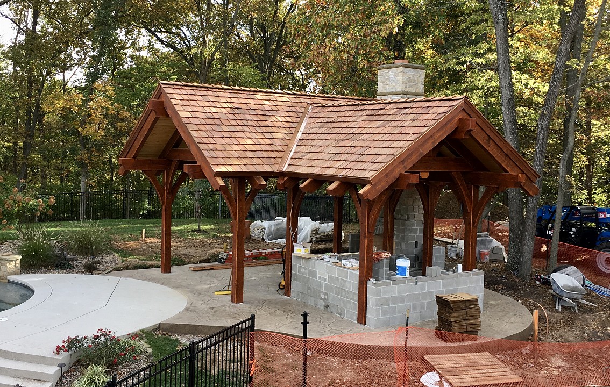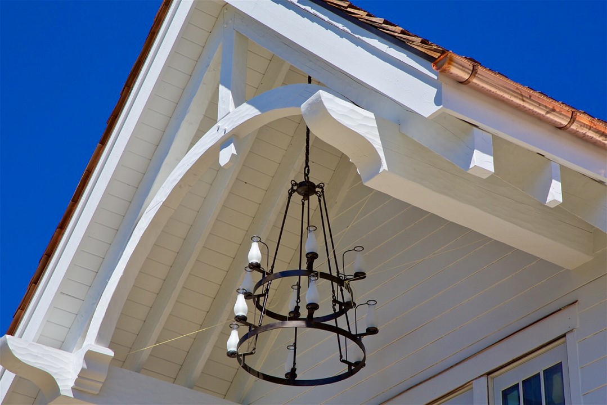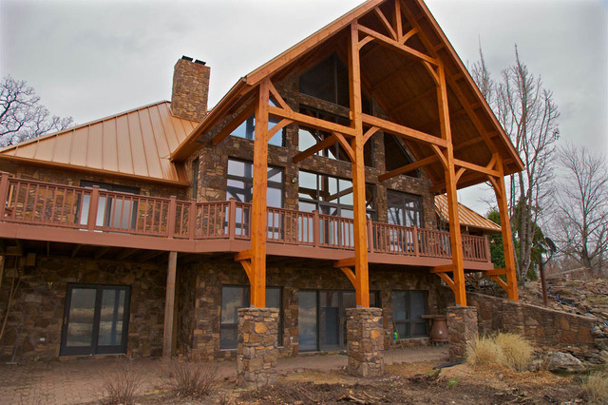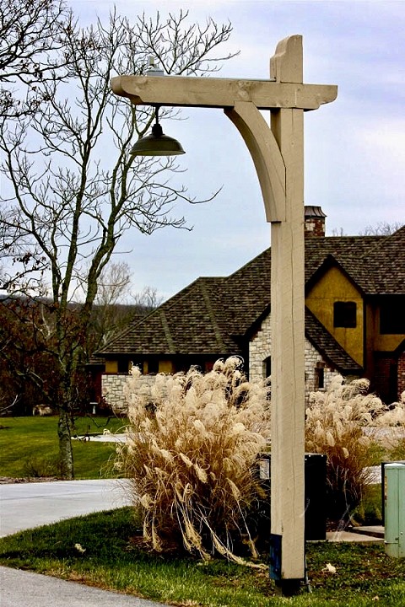Bass Pro Shops: Big Cedar Spa, Big Cedar Resort, Ridgedale, MO
We provided the timber frame design, structural engineering, fabrication and installation of the numerous timber frame details for this unique spa. Material used was kiln dried Douglas Fir timber that we textured using a mechanically hewing process giving timbers surface a smooth, yet having movement similar to that of hand hewn, but not as rugged.
View GalleryBass Pro Shops: Outdoor Shooting Academy Lodge, Ridgedale, MO
This project, we provided timber frame design, structural engineering, timber material, fabrication and installation. Material used was a mix of fresh sawn White Oak and Red Oak timber. We hand hewed the timbers surface texture using adzes recreating texture of reclaimed hand hewn timbers. The hand hewn process is labor intensive but creates a one of a kind surface that allows material to be stained and finished to virtually any color.
View GalleryBass Pro Shops: Wonders of Wildlife Aquarium and Museam, Springfield, MO
This world class project, we were asked to provide several interior log structures, timber frame stair systems and a unique timber frame bridge. We also supplied various amounts of reclaimed wood and timber materials for many of the other applications thruoghout this one of a kind project.
View GalleryReclaimed Heart Pine Residence, Ladue, Mo
This unique timber frame living room, with adjoining covered veranda, was built using reclaimed heart pine timbers from a turn of the century foundry structure being demolished in Boston, Mass. that we acquired for this project.
We also provided the timber frame design, structural engineering, fabrication, stain/finish and delivery. On this frame, we also did a special wood texture, starting with a mechanical hewing process to create movement in surface and ending with a light wire brushing. This is one of our most popular wood textures.
Trout Pond Pavilion, Springfield, MO
This timber frame pavilion we integrated laminated curved timbers with more traditional timber frame design to create a unique multi-purpose structure. Timbers used under roof were kiln dried, FOHC Douglas fir. Timbers used outside exposed to the elements were Port Orford cedar. We also provided fabrication, delivery and installation for this unique pavilion.
View GalleryBeaver Lake Residence, Rogers, AR
This home, we provided the entire roof system, utilizing several truss design styles to create a one of a kind home for our clients.
Along with the timber roof system, we installed a (SIPS) Structural Insulated Panel Sytem, with factory installed tongue and groove Eastern White pine decking to complete the roof. We provided kiln dried, resawn Douglas fir timbers cut on both band saw mill and traditional circle sawmill. Our client appreciated the difference in the rough sawn cuts of both sawmills. We also provided the timber frame design, structural engineering, fabrication, delivery and installation for this project.
Walnut Timber Frame Residence, Charity, MO
This project owner harvested walnut trees off of their family farm that we ran through our sawmill. In the sawmill process, the center of the log is used to produce one single timber. To get to center, we cut off 1” and 2” boards. The owner had those boards kiln dried and used as trim, cabinets and doors throughout the home. We provided the timber frame design, structural engineering, fabrication, oil finish, delivery and installation for this project. On the timbers surface, we planed and sanded them smooth. We then finished by using a linseed oil, which let the beauty of the Walnut wood show.
View GalleryWrigley's Heart Pine Residence, Springfield, MO
This residence, the owner appreciated the patina of reclaimed industrial timber in its raw form. The material we supplied this project with had a unique history. It was salvaged from the original building housing the Wrigley’s chewing gum factory in Chicago, IL. On the ceilings for this project, we used smooth planed reclaimed oak barn siding boards. We installed the boards to the (SIPS) Structural Insulated Panels in our shop prior to delivering panels to the job site, making installation more efficient. We provided the timber frame design, structural engineering, timber and (SIPS) material packages, fabrication, delivery and installation for this residence.
View GalleryTimber Frame Remodel: Lake Of The Ozarks, MO
This project, we were asked to provide timber frame additions and improvements to an existing home, as clients were preparing to do a complete interior and exterior renovation. This included a new timber frame covered front porch, breezeway, screened side covered porch, window awning roofs, several deck frames, interior timber frame stair case remodel and a new timber frame family room using (SIPS) Structural Insulated Panel System for roof decking. Timber material used was kin dried, resawn, FOHC Douglas fir. We used rough sawn, bandsaw mill surface texture on all exterior applications, but these clients truly appreciated the hand hewn texture we offer. We did all interior applications in hand hewn timber, which gives a timberfame a unique, rugged charm. We also supplied this project with timber frame design, structural engineering, timber material, (SIPS) materialpackage, hand hewn labor, delivery and installation.
View GalleryJames River Residence, Nixa, MO
This project ,we assisted owners with the design for a complete timber frame roof system including a (SIPS) Structural Insulated Panel System roof decking. The owners appreciated the rough sawn texture of timbers cut using a circle sawmill but did not want the larger cracks associated with using the center of the log (Boxed Heart). To avoid this,we supplied this project using a kiln dried, (FOHC) Free Of Heart Center, Douglas fir timbers. FOHC timbers are cut avoiding the center of the log. Depending on the size of log being cut, the sawmill can only get 2-4 timbers per log. This cut requires very large diameter logs which we bring in from the Pacific Northwest. We also supplied the structural engineering, timber and (SIPS) material packages, fabrication, stain and finish, delivery and installation.
View GalleryThe Barn At Stone Valley Plantation, Pleasant Hope, MO
We built this barn for the owners to use as a special events and wedding venue. In addition to an upper level loft floor at one end, we designed the remaining portion of the barn to be a large open room, utilizing the Hammer Beam style of truss. This style truss allows us to span great distances , without the need for internal posts. We supplied rough sawn White oak timber for this frame. We also provided the timber frame design, structural engineering, fabrication, delivery and installation for this project.
View GalleryTimber Frame Pavilions
Collection of a few of the pavilion structures we have done through the years for clients.
View GalleryTimber Frame Trusses
Collection of a few trusses using varying timber species we have done through the years.
View GalleryCovered Timber Frame Porch Additions
This is a collection of a few covered timber frame porch additions we have provided clients through the years.
These structures were added to existing homes, creating the challenge of installing a new roof system with the finished porch appearing as if it has always been there. We enjoy a challenge.
Unique And Specialty Wood Projects
Collection of the unique, one of kind projects we have helped clients with through the years.
View Gallery