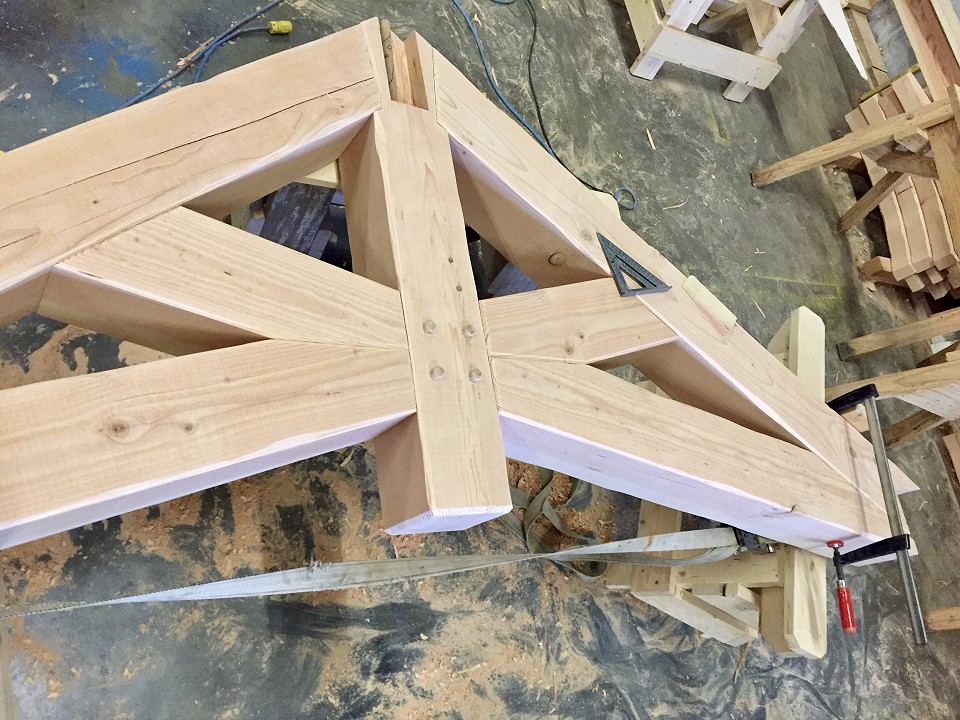This home, we provided the entire roof system, utilizing several truss design styles to create a one of a kind home for our clients.
Along with the timber roof system, we installed a (SIPS) Structural Insulated Panel Sytem, with factory installed tongue and groove Eastern White pine decking to complete the roof. We provided kiln dried, resawn Douglas fir timbers cut on both band saw mill and traditional circle sawmill. Our client appreciated the difference in the rough sawn cuts of both sawmills. We also provided the timber frame design, structural engineering, fabrication, delivery and installation for this project.
-
Under Construction: Great Room Timber Trusses With Custom Made Steel Hardware
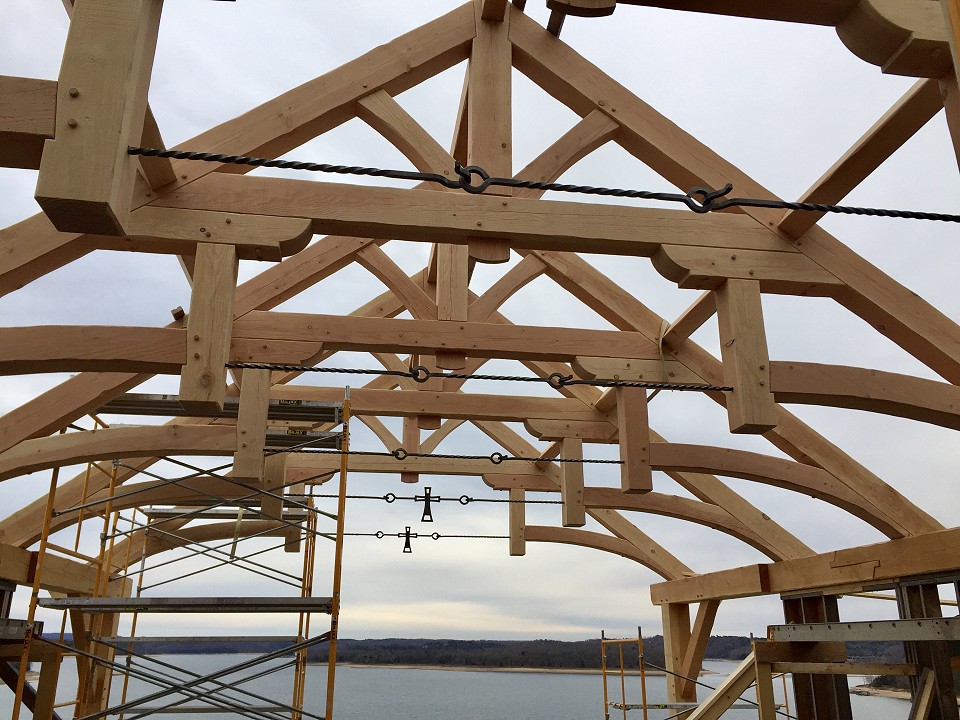
-
Under Construction: Exterior View From Street
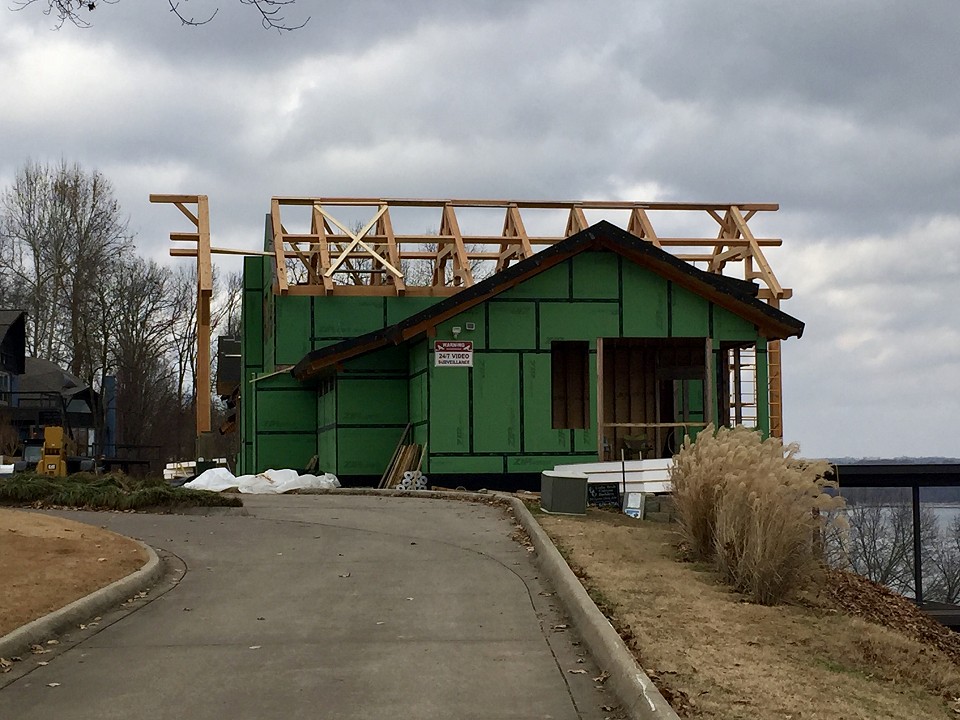
-
Under Construction: Exterior View Of Garage And Dining Room Scissor Truss
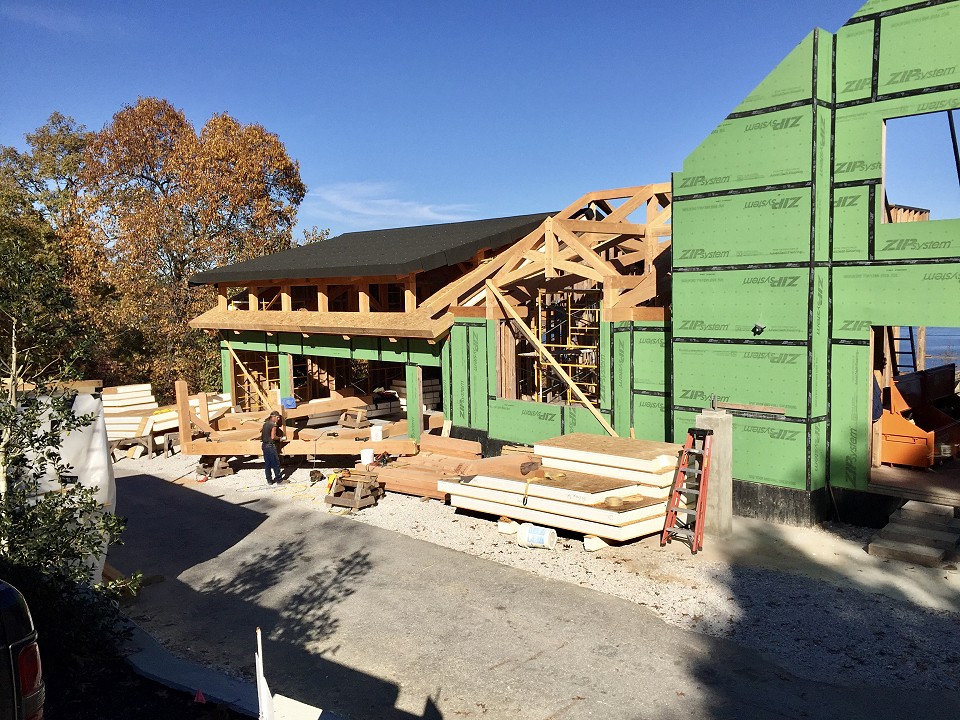
-
Great Room Trusses With E. White Pine Roof Decking
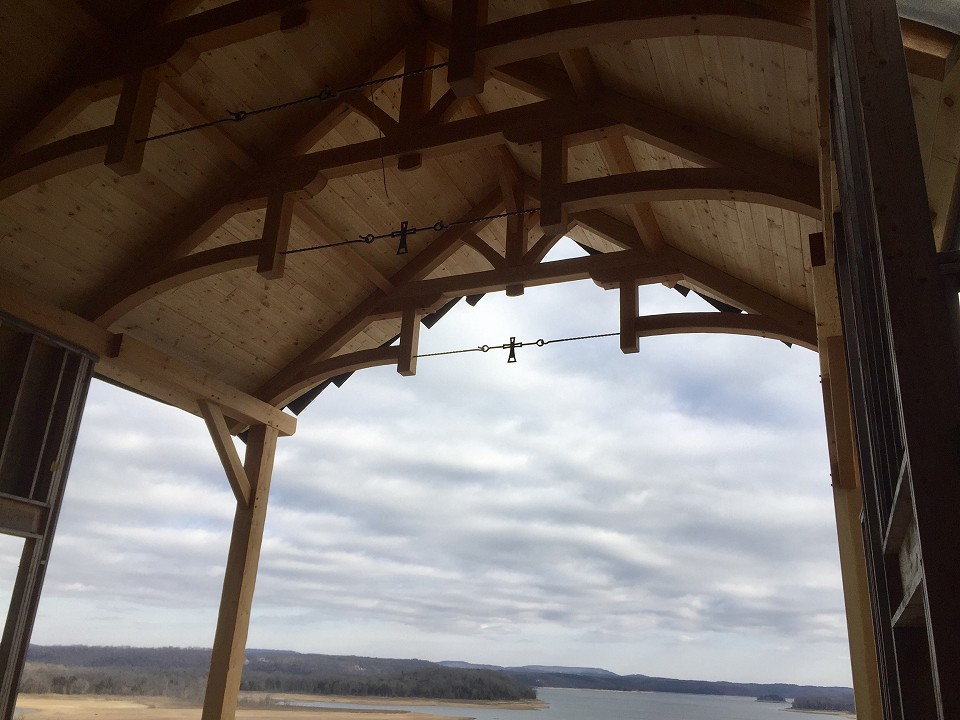
-
Under Construction: Kitchen Scissor Trusses And Smaller Scissor Truss Over Dining Area
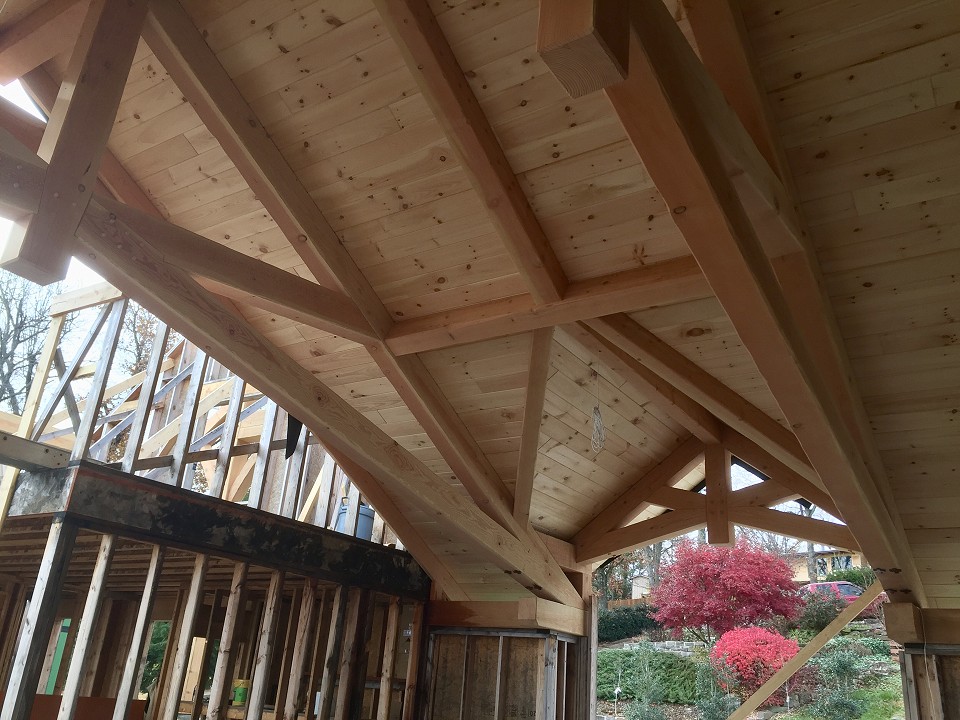
-
Under Construction: View Of Kitchen Scissor Trusses and Back Wall With Shed Dormer Roof
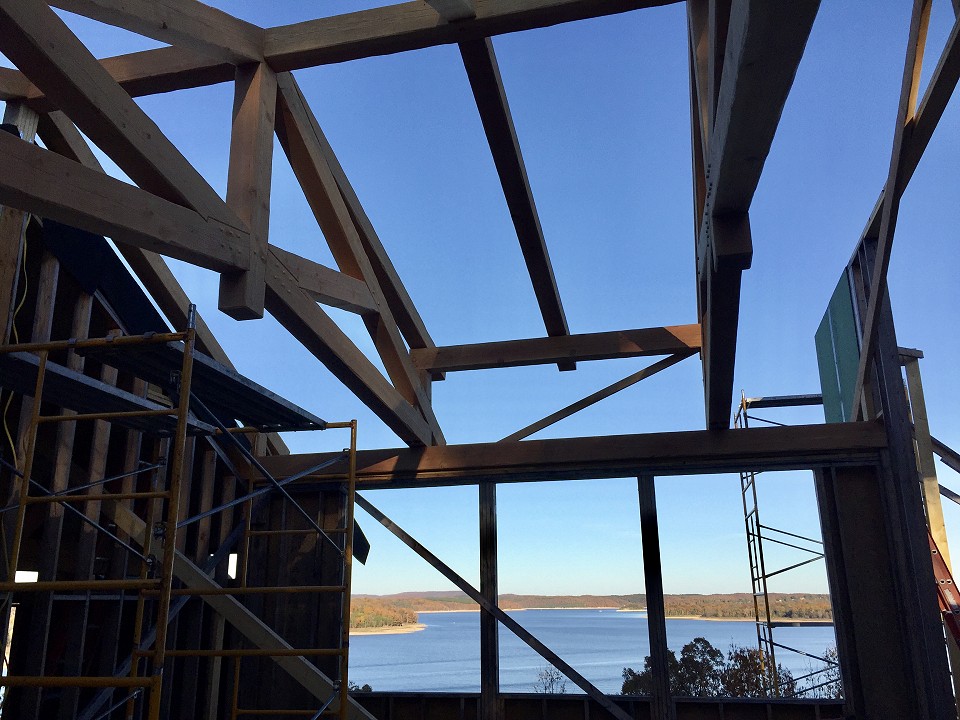
-
Under Construction: 36’ Garage Trusses With Purlins And Rafters
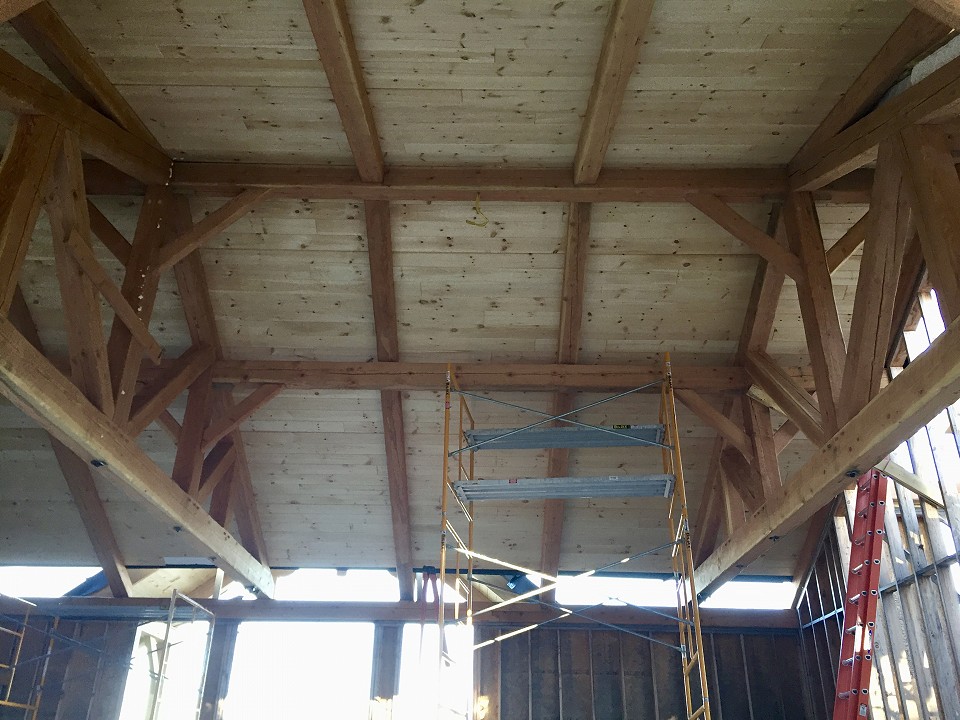
-
Under Construction: Entry Porch Bent Flying Into Position
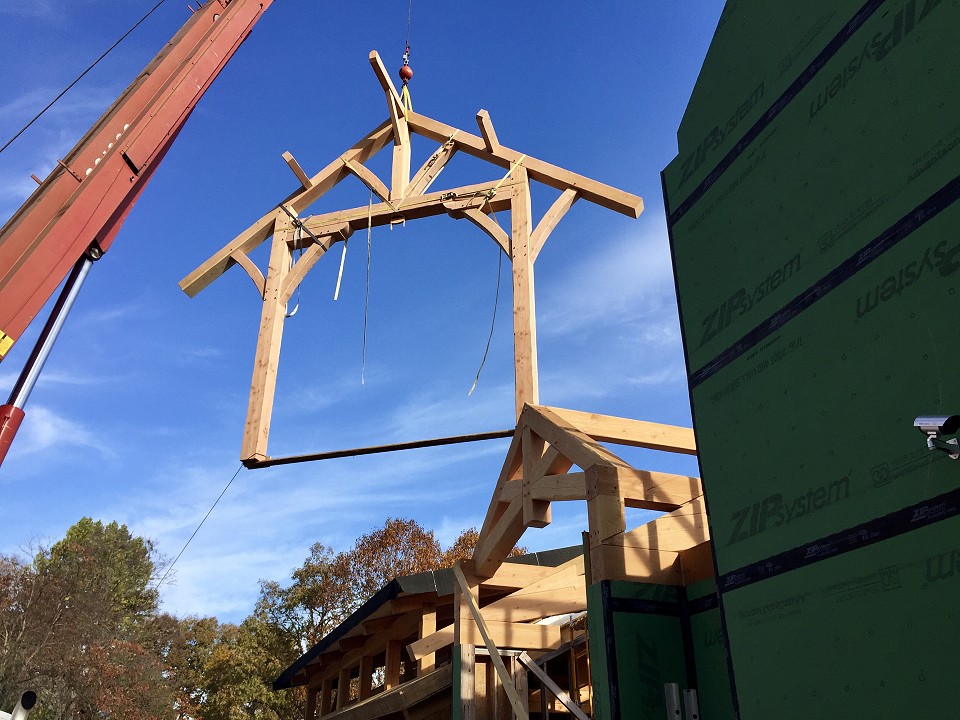
-
In Shop: Kitchen Trusses
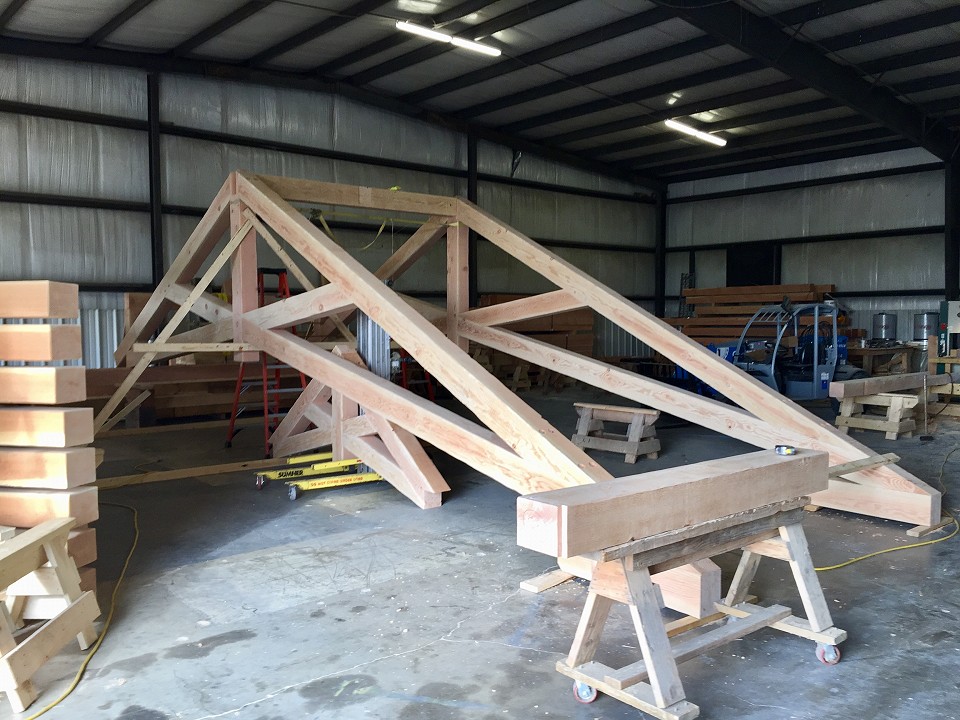
-
In Shop: Laying Out Internal Steel Conection Plate
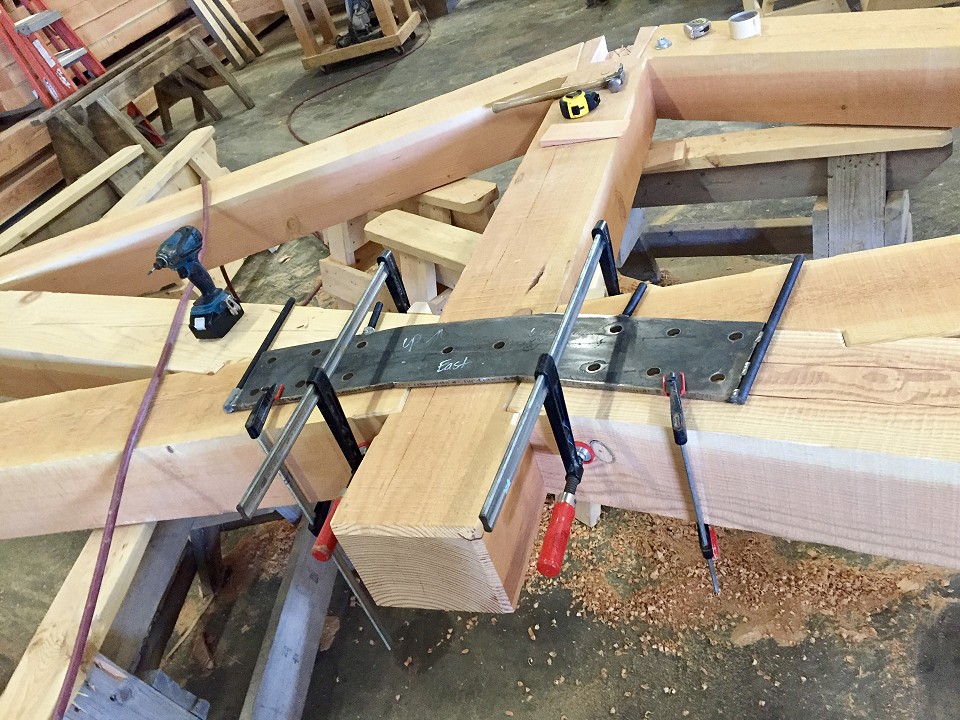
-
In Shop: Hidden Internal Steel Connection Plate
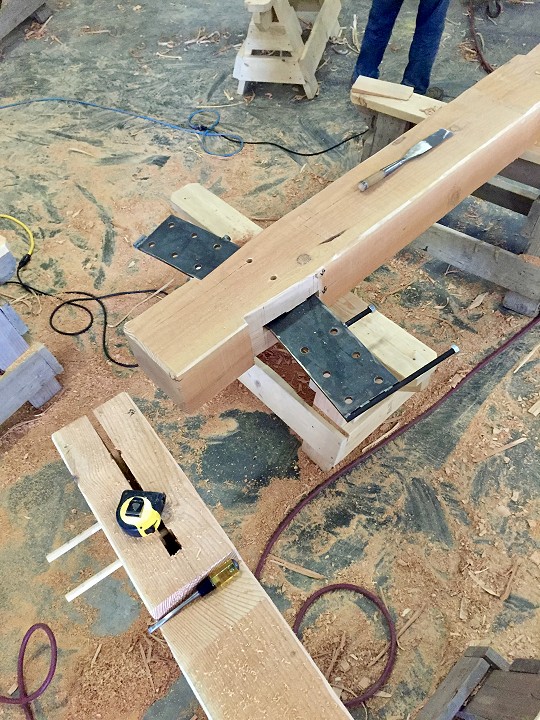
-
In Shop: Final Assembly For Garage Trusses
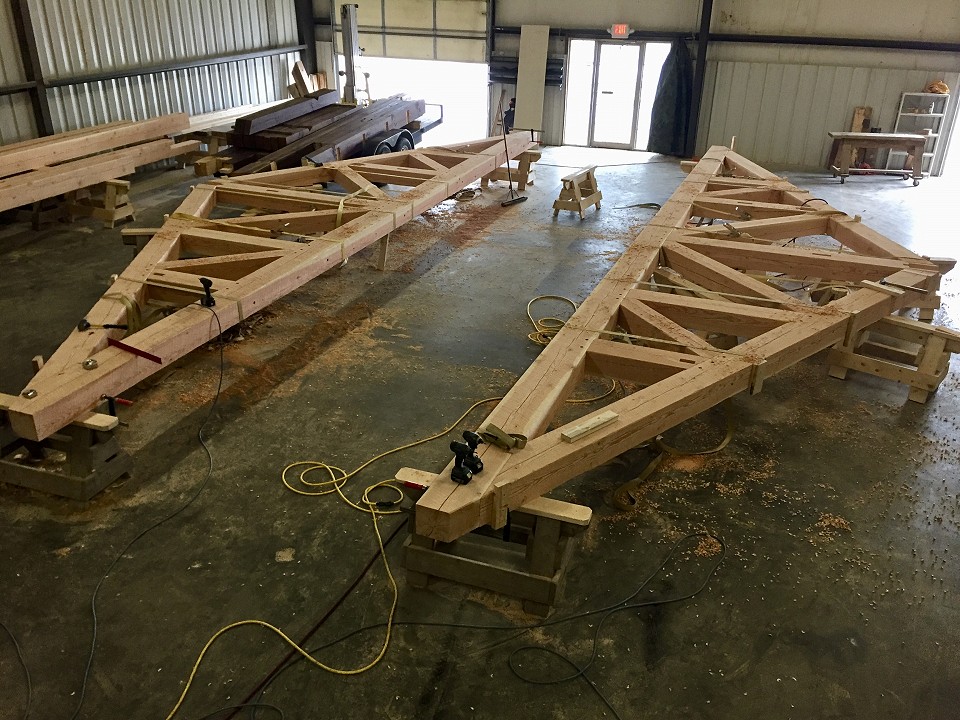
-
In Shop: Top Plate Beams Bladed Scarf Joint Connection
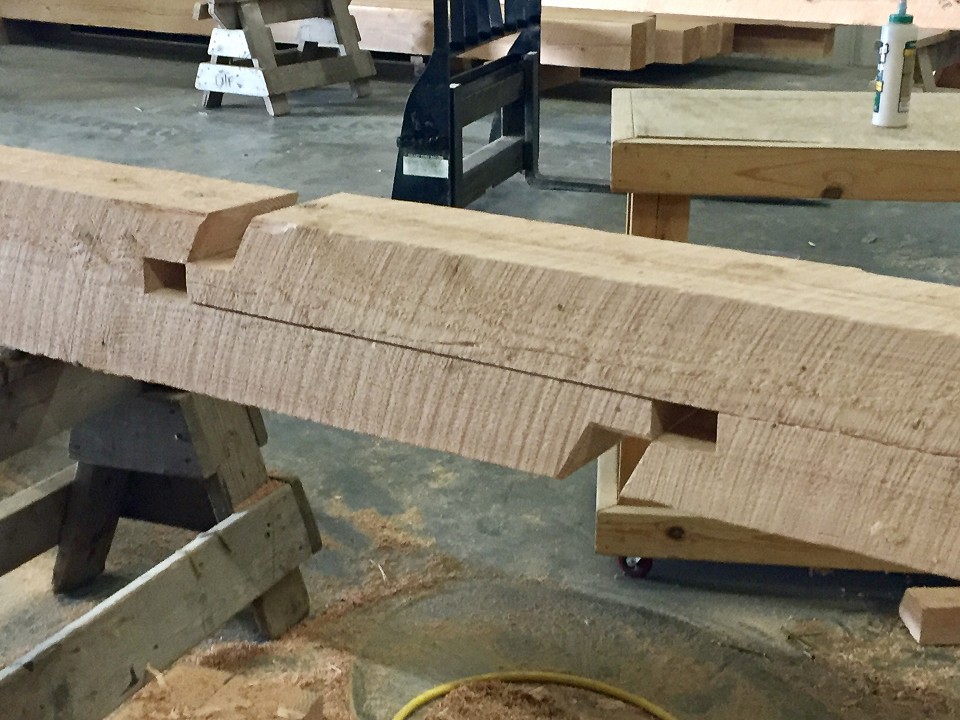
-
In Shop: Final Assembly For Great Room Truss
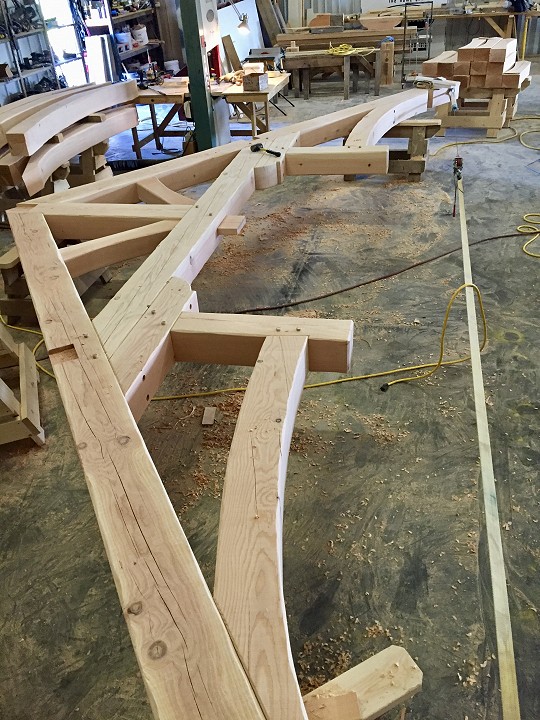
-
In Shop: Final Assembly For Main Entrance Porch Bent
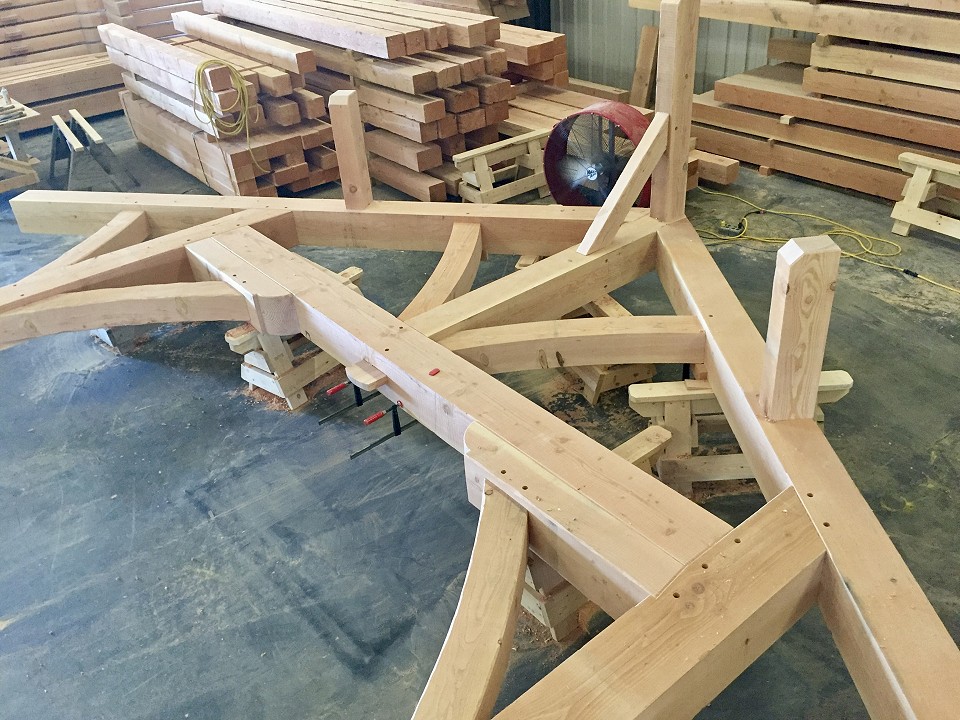
-
In Shop: Final Assembly For Dining Room Scissor Truss
