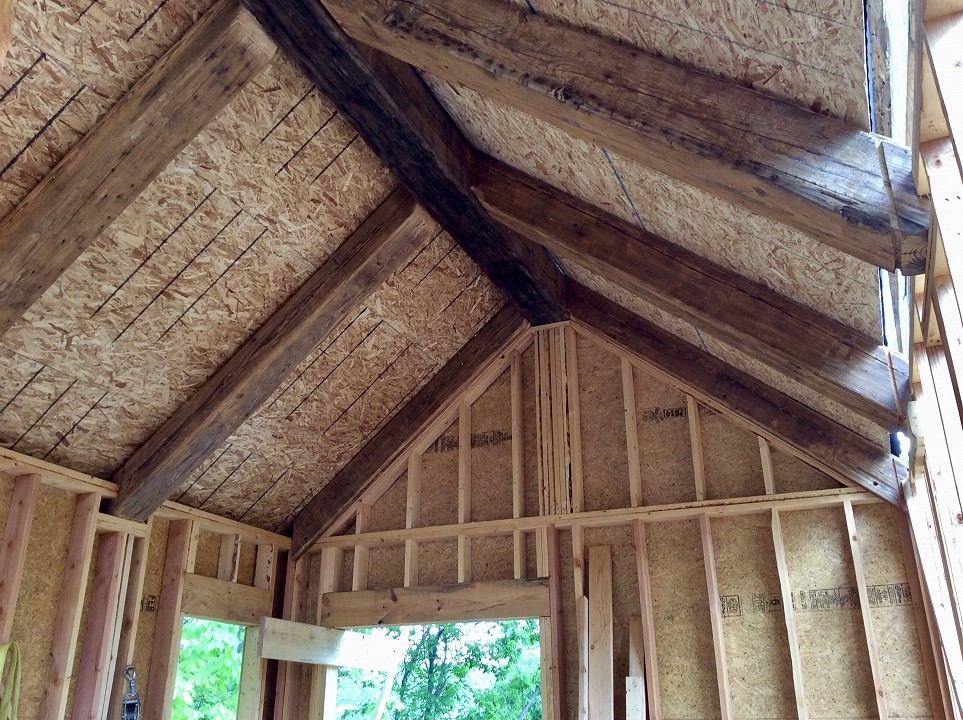This residence, the owner appreciated the patina of reclaimed industrial timber in its raw form. The material we supplied this project with had a unique history. It was salvaged from the original building housing the Wrigley’s chewing gum factory in Chicago, IL. On the ceilings for this project, we used smooth planed reclaimed oak barn siding boards. We installed the boards to the (SIPS) Structural Insulated Panels in our shop prior to delivering panels to the job site, making installation more efficient. We provided the timber frame design, structural engineering, timber and (SIPS) material packages, fabrication, delivery and installation for this residence.
-
Main Entrance Arch Brace Timber Truss
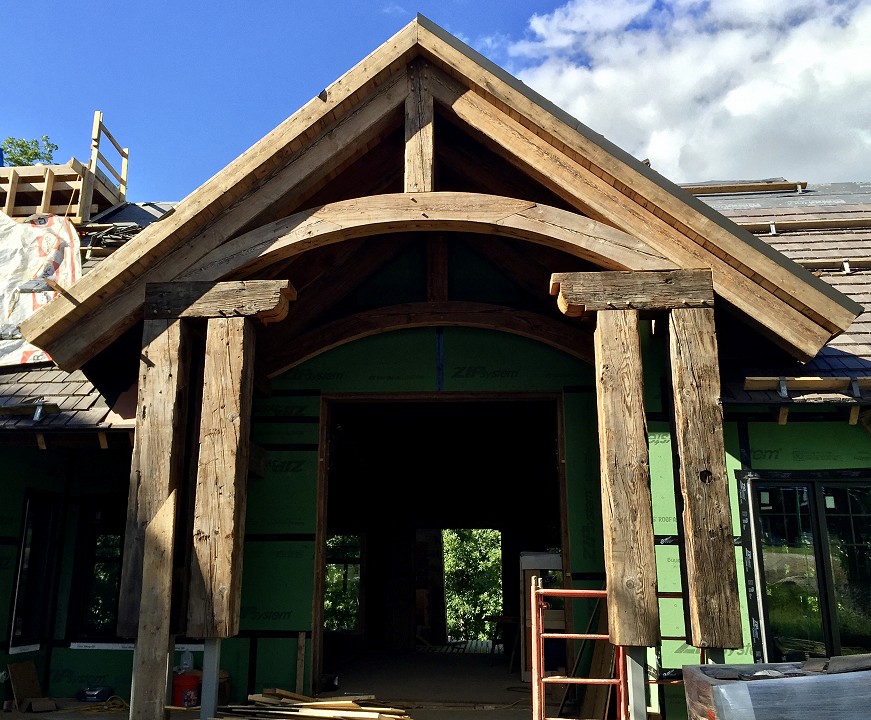
-
Interior Of Main Entrance Porch
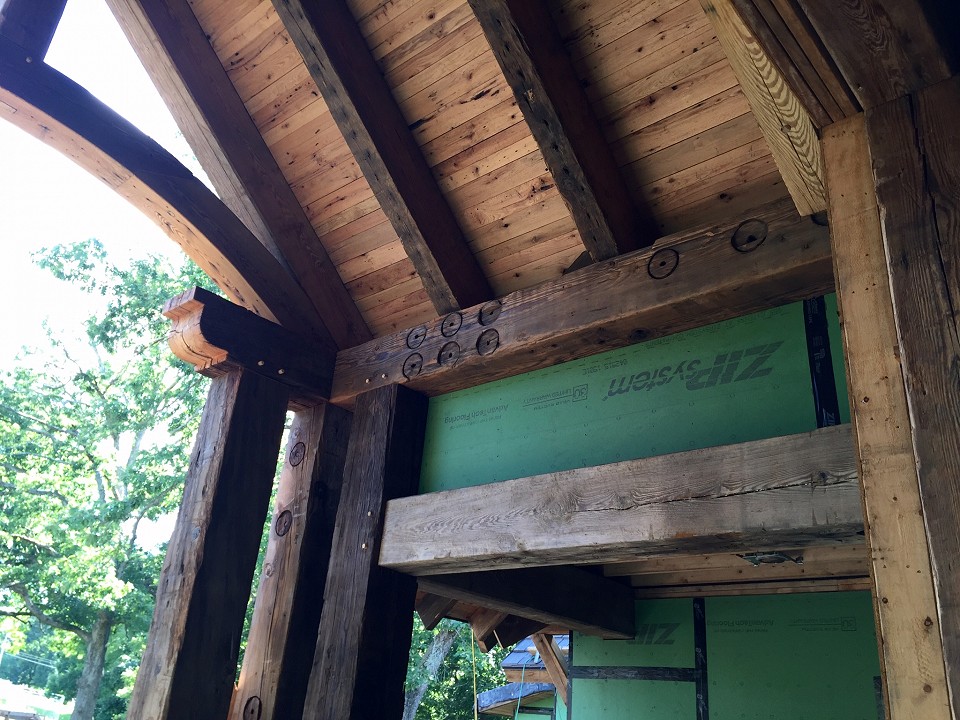
-
Great Room Arch Brace Timber Trusses
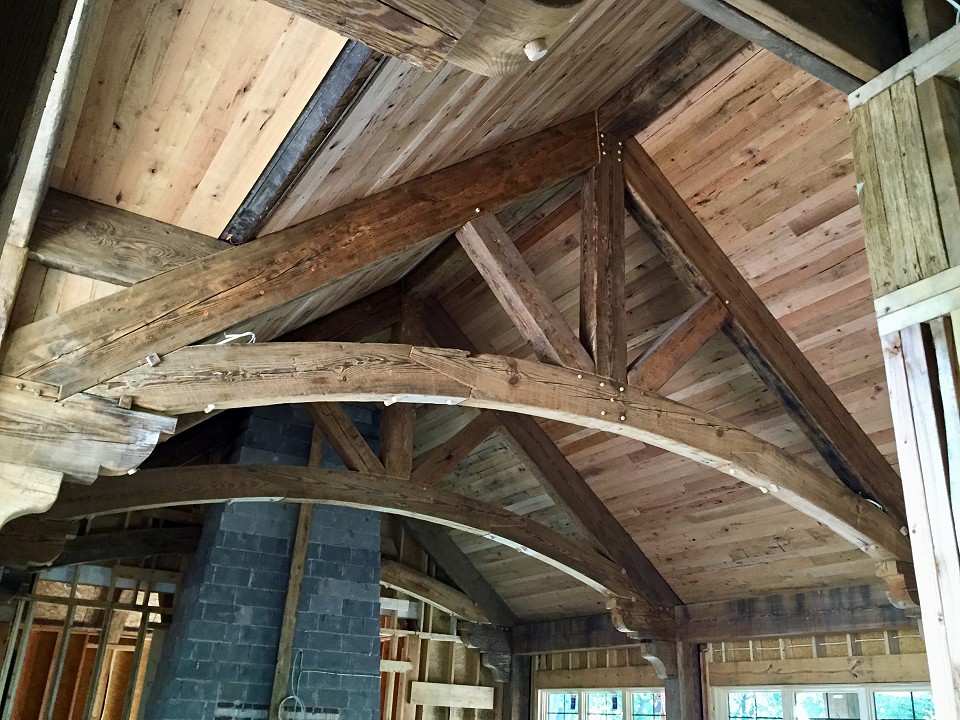
-
Master Bedroom Ceiling Timber Truss System
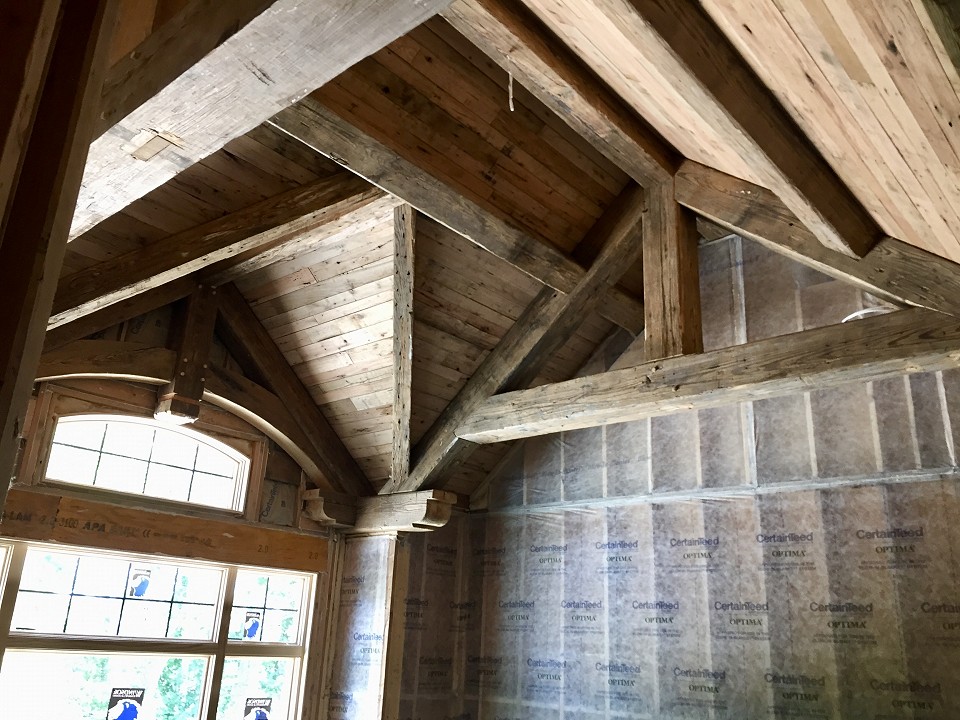
-
Heavy Timber Ridge And Rafters
