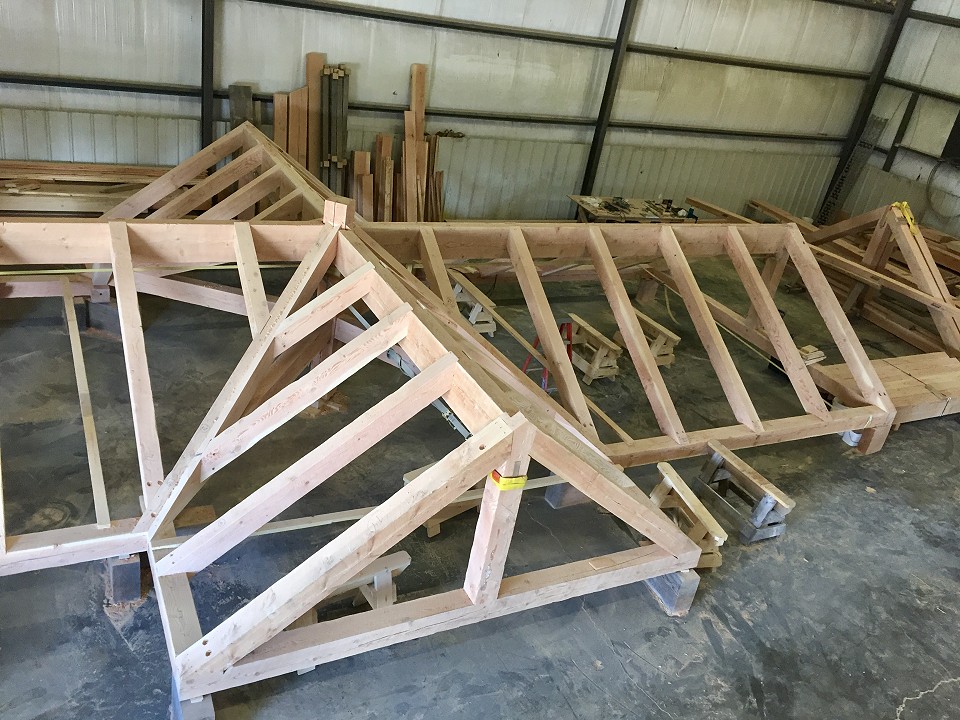This project ,we assisted owners with the design for a complete timber frame roof system including a (SIPS) Structural Insulated Panel System roof decking. The owners appreciated the rough sawn texture of timbers cut using a circle sawmill but did not want the larger cracks associated with using the center of the log (Boxed Heart). To avoid this,we supplied this project using a kiln dried, (FOHC) Free Of Heart Center, Douglas fir timbers. FOHC timbers are cut avoiding the center of the log. Depending on the size of log being cut, the sawmill can only get 2-4 timbers per log. This cut requires very large diameter logs which we bring in from the Pacific Northwest. We also supplied the structural engineering, timber and (SIPS) material packages, fabrication, stain and finish, delivery and installation.
-
Interior View Of Left Side Area Will Serve As MasterBedroom/Bath When Completed
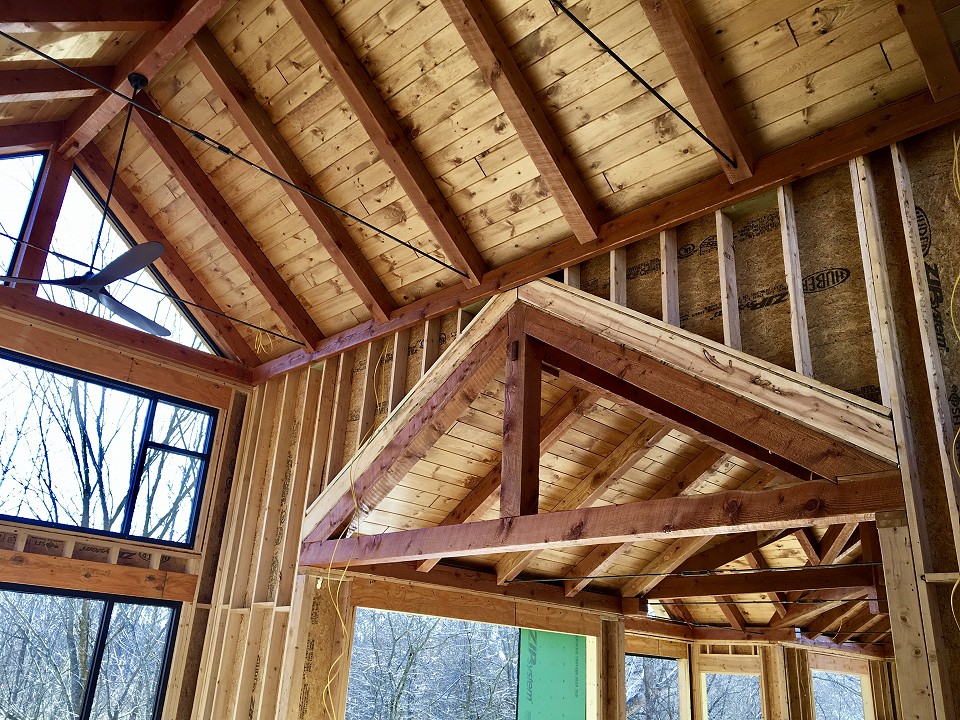
-
Under Construction: Exterior View Of Front Ready For Other Subcontractors
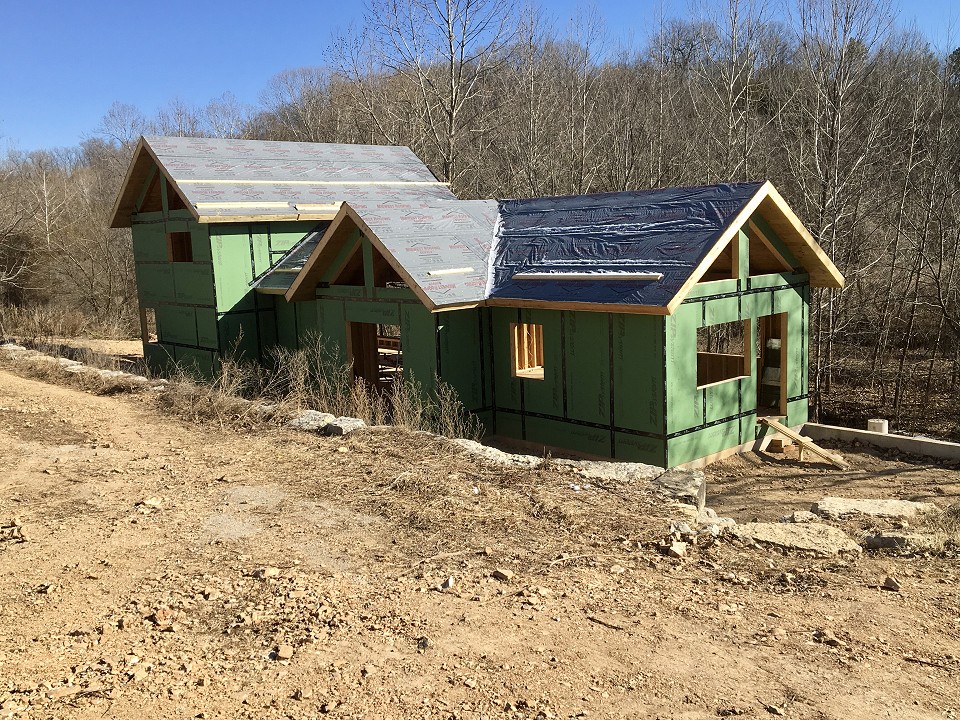
-
Under Construction: Exterior View Of Right Side With River As Backyard
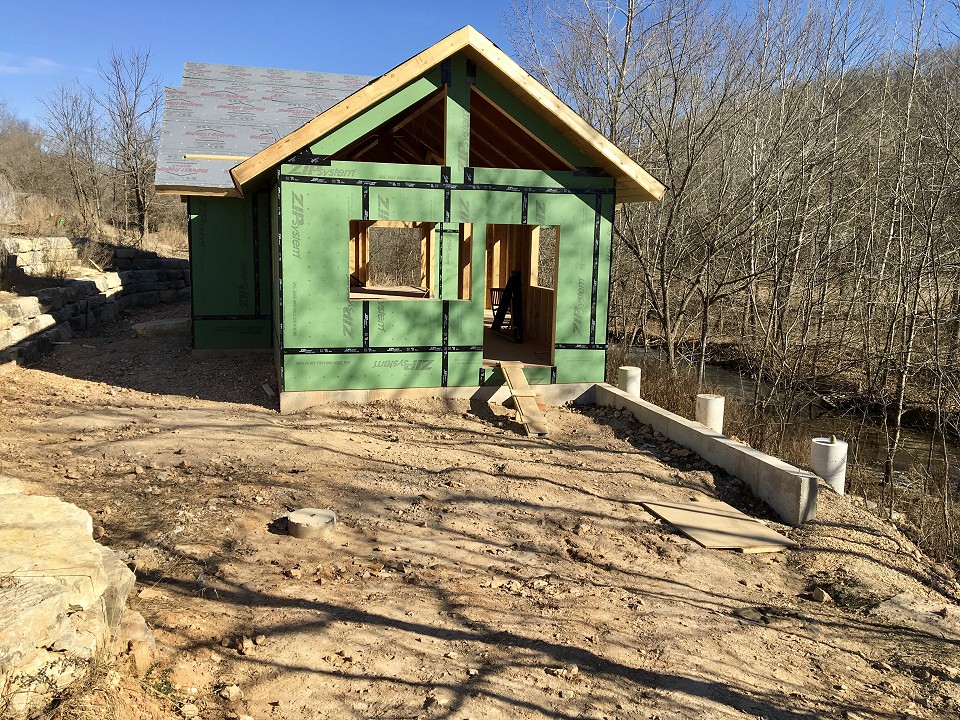
-
Interior View From Kichen Area Thru Home
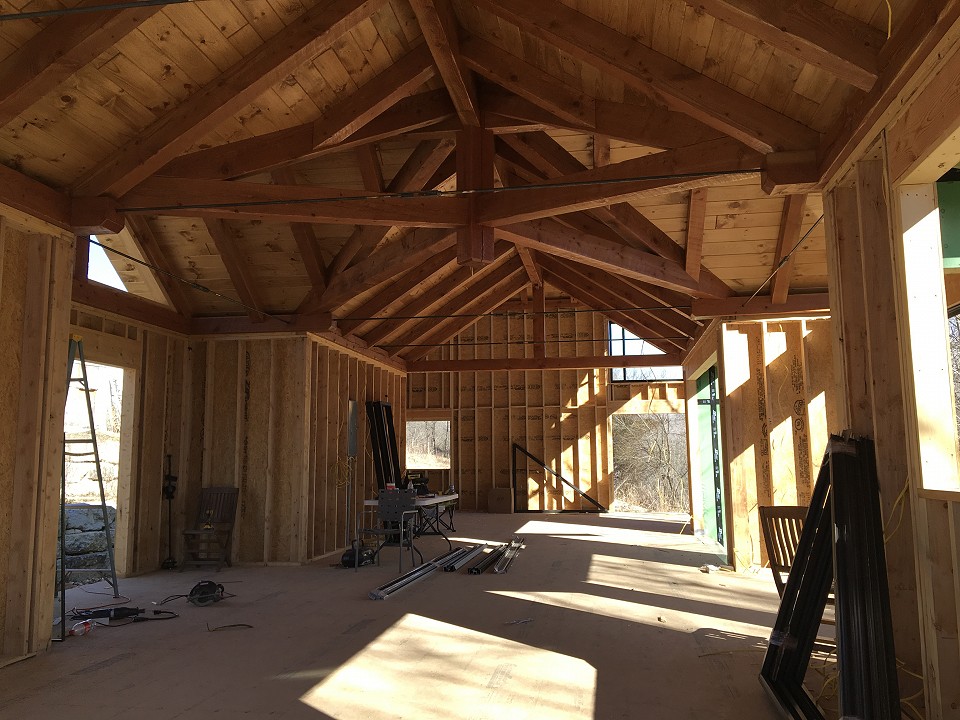
-
Interior View Of Scissor Trusses Above Living Area
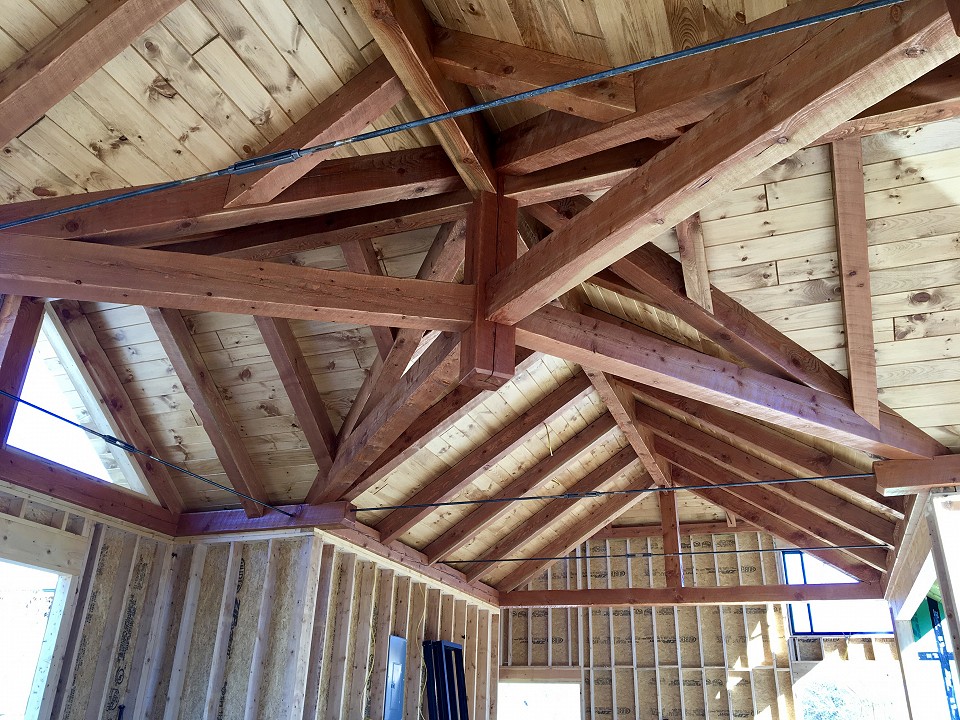
-
Interior View Were Multiple Members Meet Supported By Scissor Trusses And Steel Rods
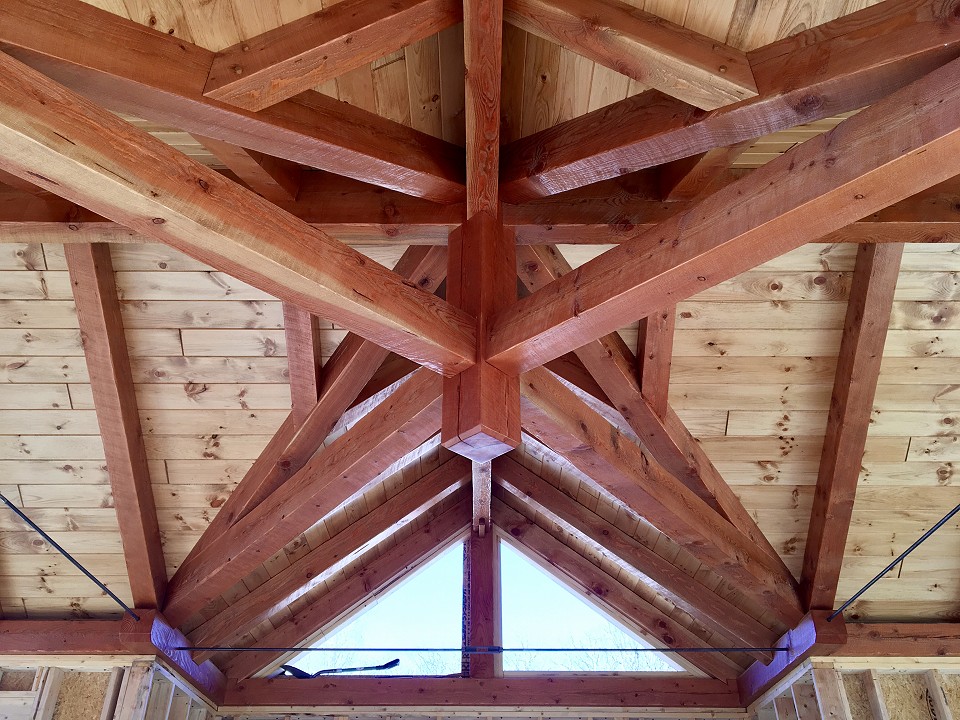
-
Interior View Of Back Wall Of Master Bedroom
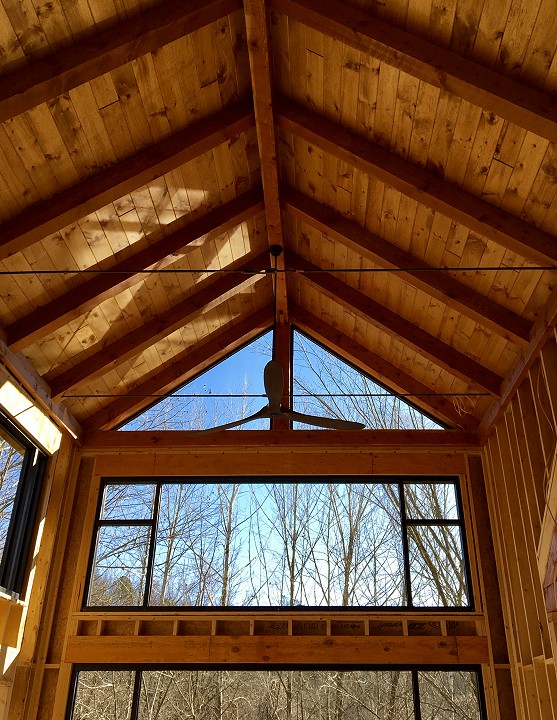
-
Interior View Of Back Wall Of Living Area
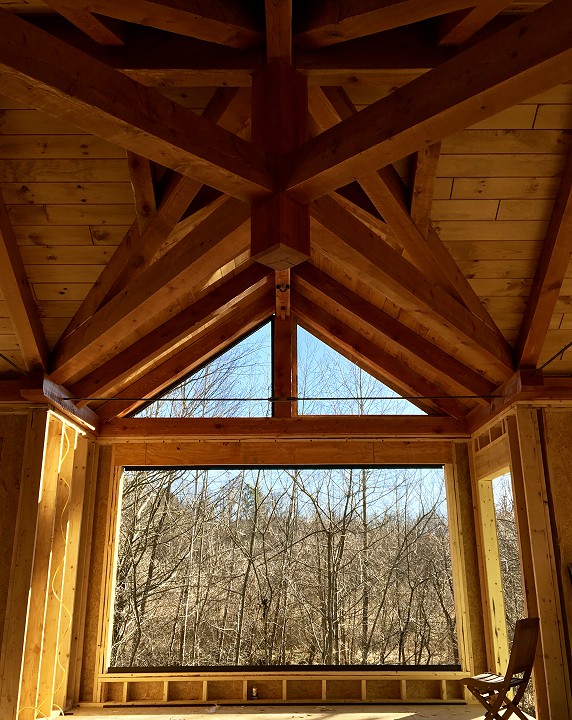
-
Interior View Thru Home From Master Bedroom Area Pry To Installation Of Partion Walls
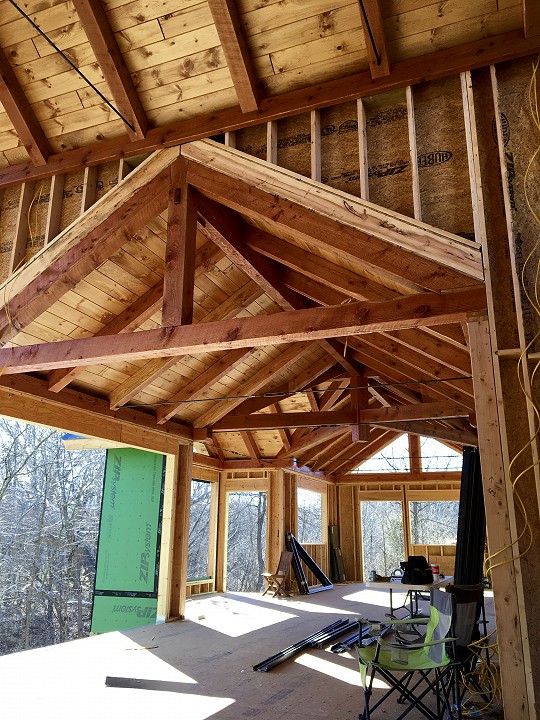
-
In Shop: Roof Being Fabricated
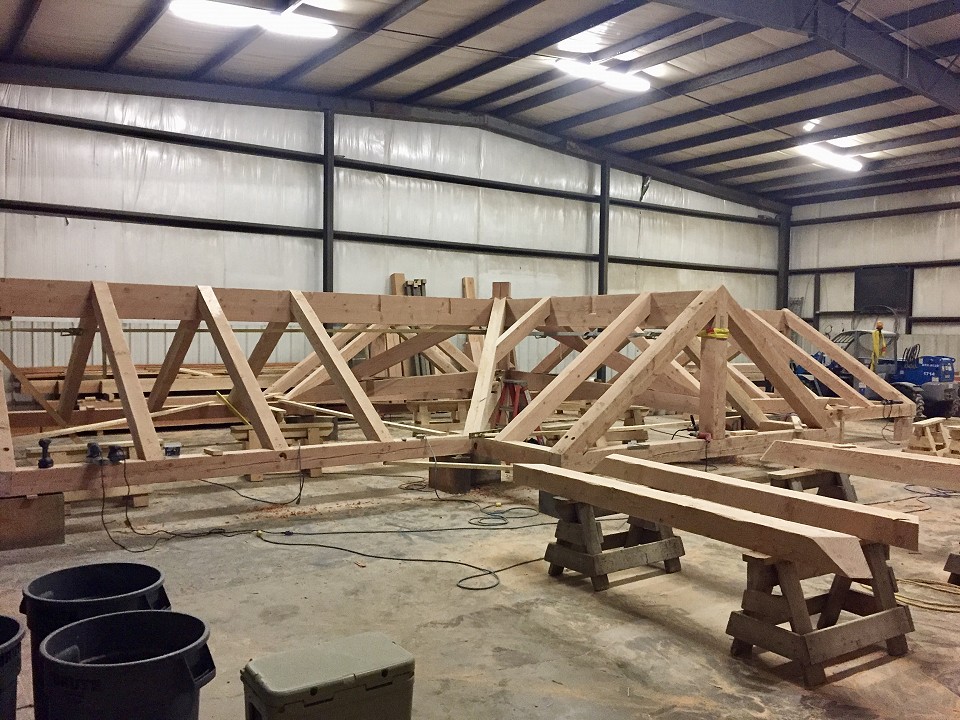
-
In Shop: Roof System Fabrication Complete Pry To Disassembly And Stain/Finish
