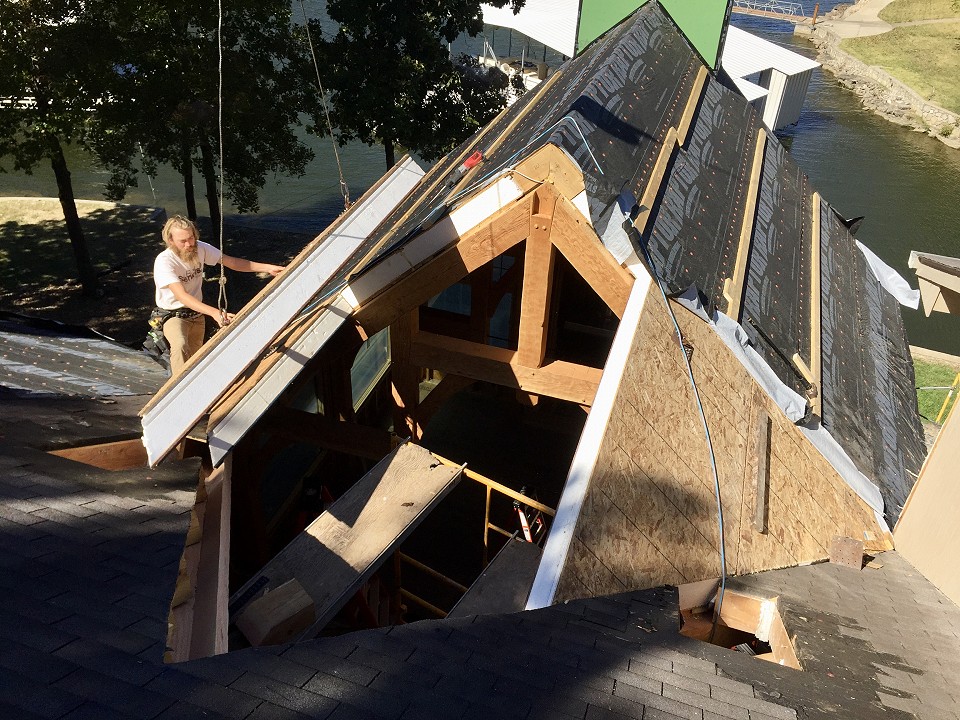This project, we were asked to provide timber frame additions and improvements to an existing home, as clients were preparing to do a complete interior and exterior renovation. This included a new timber frame covered front porch, breezeway, screened side covered porch, window awning roofs, several deck frames, interior timber frame stair case remodel and a new timber frame family room using (SIPS) Structural Insulated Panel System for roof decking. Timber material used was kin dried, resawn, FOHC Douglas fir. We used rough sawn, bandsaw mill surface texture on all exterior applications, but these clients truly appreciated the hand hewn texture we offer. We did all interior applications in hand hewn timber, which gives a timberfame a unique, rugged charm. We also supplied this project with timber frame design, structural engineering, timber material, (SIPS) materialpackage, hand hewn labor, delivery and installation.
-
Hand Hewn, Hammer Beam Trusses In Family Room
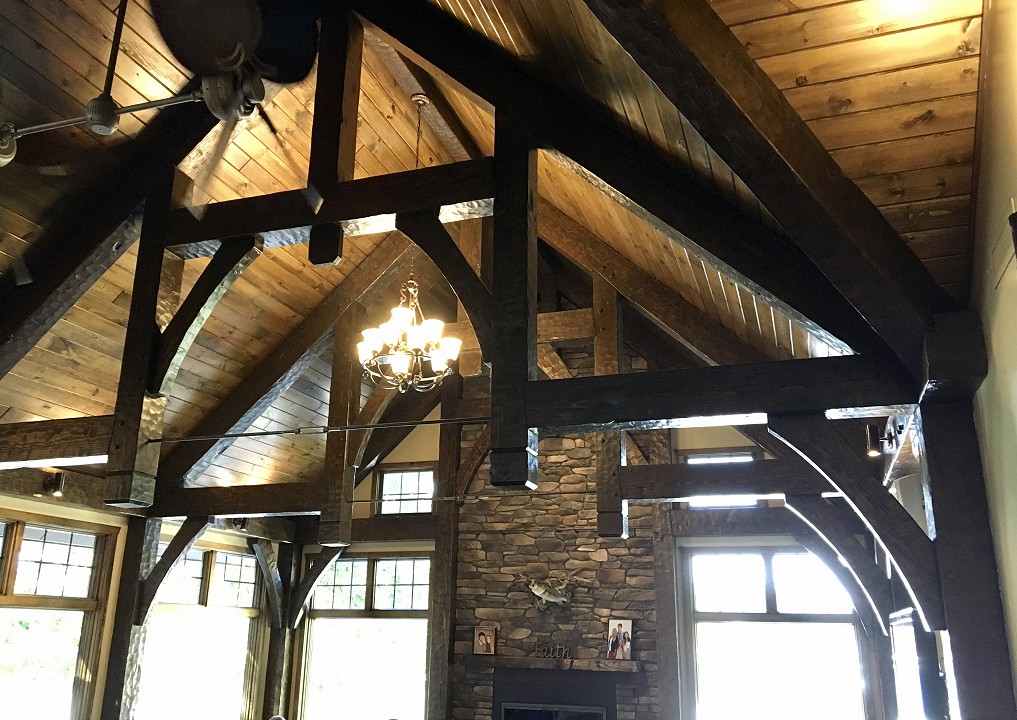
-
Timber Frame Covered Front Porch And Breezeway
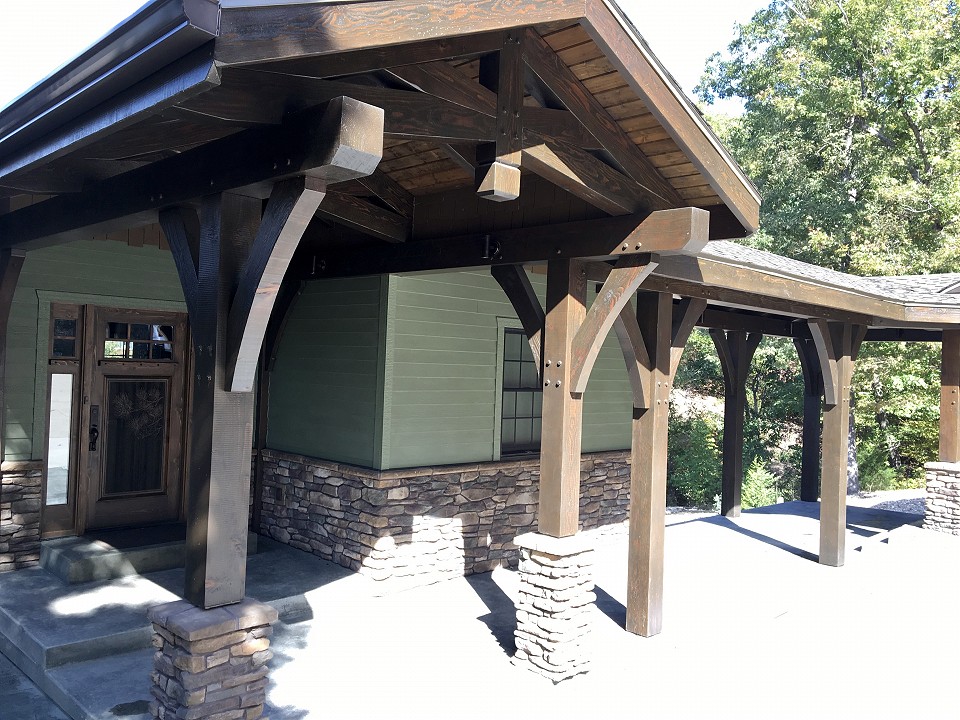
-
View Of Front From Street
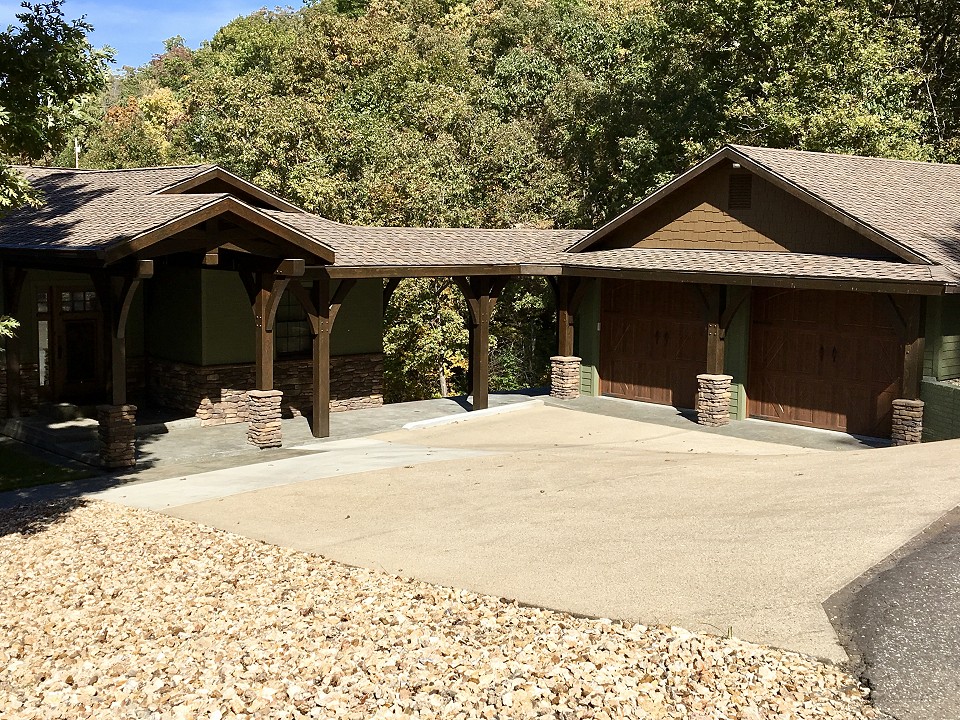
-
Timber Frame Shed Roof Above Garage Doors
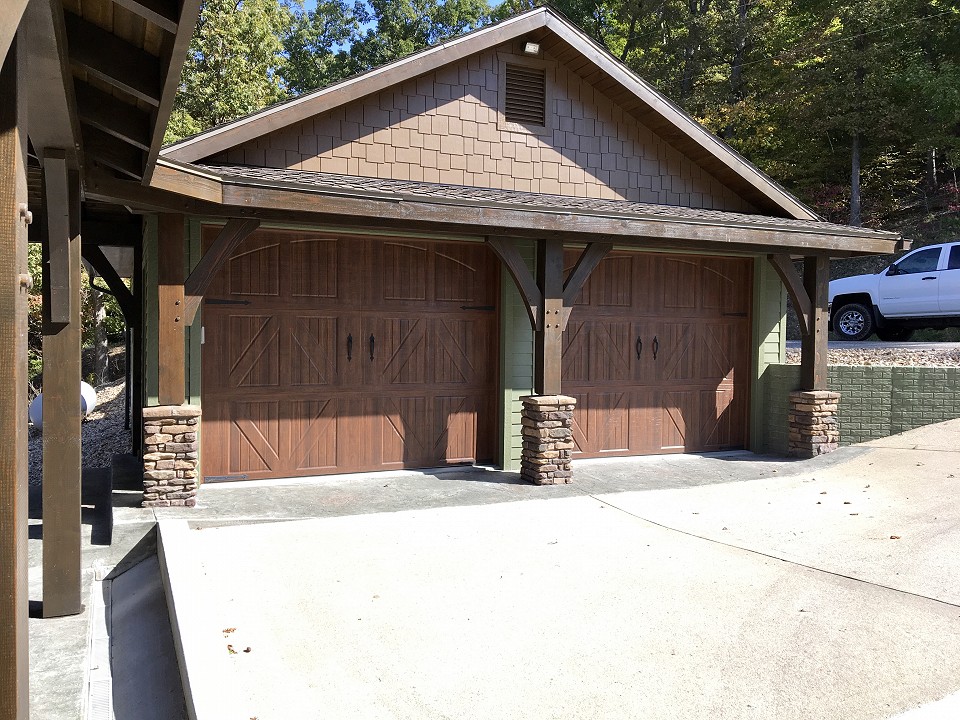
-
Veiw Of Timber Frame Breezeway From Garage
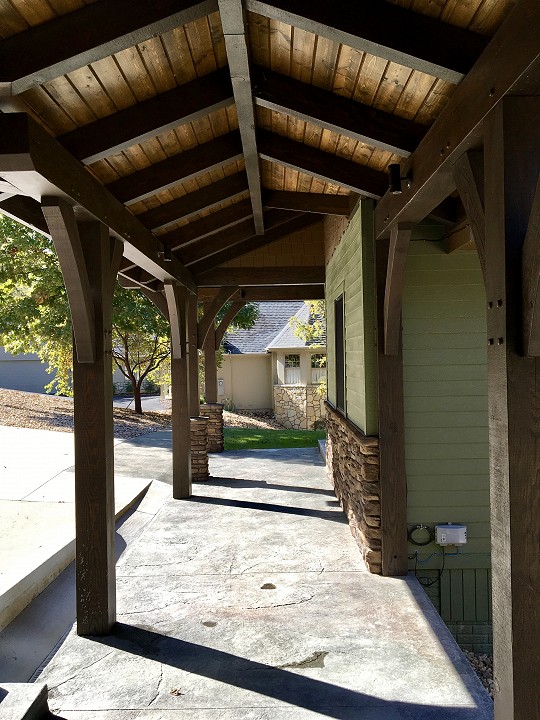
-
Timber Frame Garage Shed Roof From Breezeway
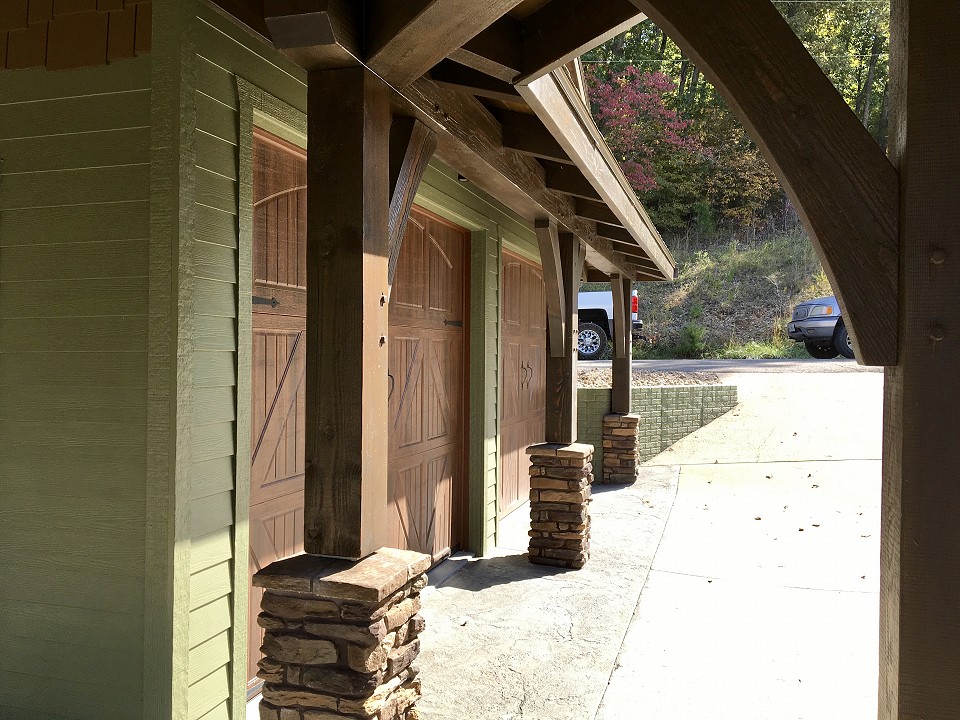
-
Garage Timber Frame Shed Roof Beam End Detail
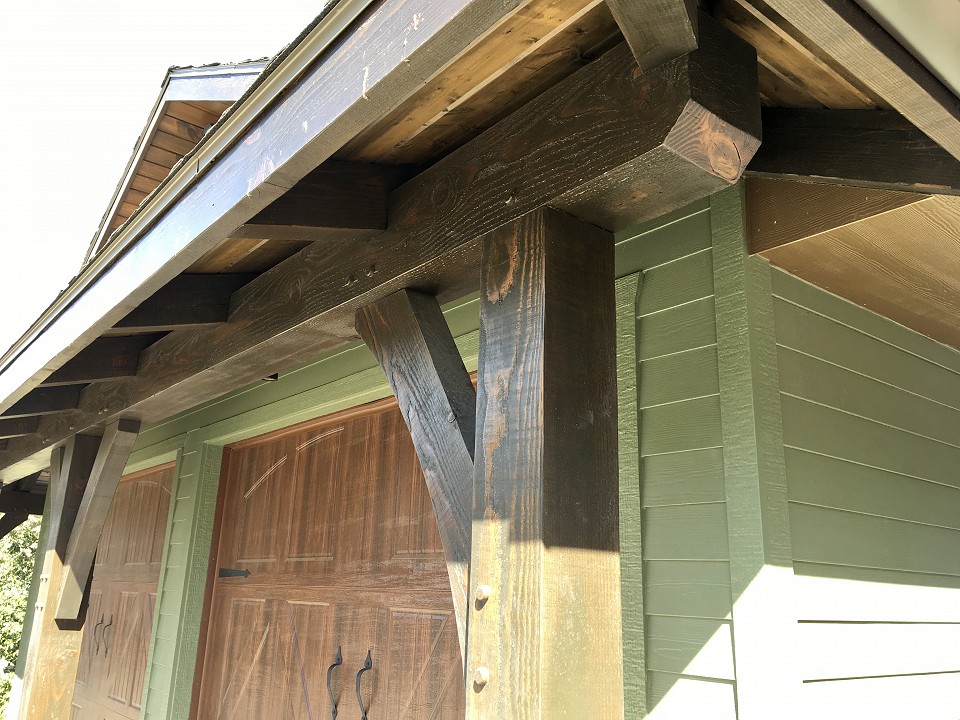
-
Interior View Of Timber Frame Screened Porch
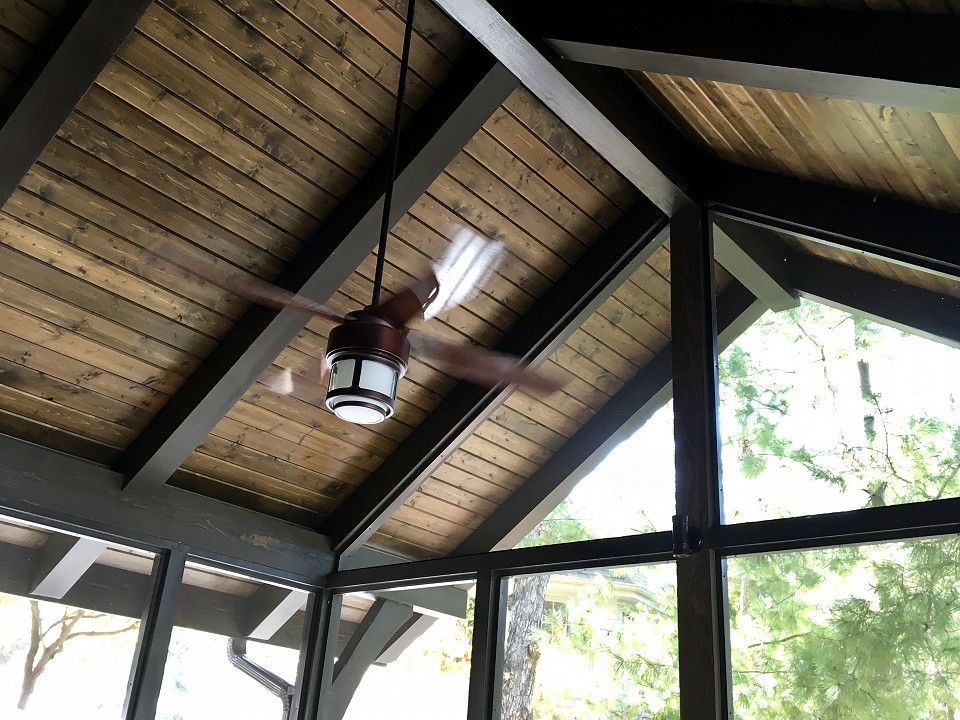
-
Interior View Of Master Bedroom Timber Frame Ceiling
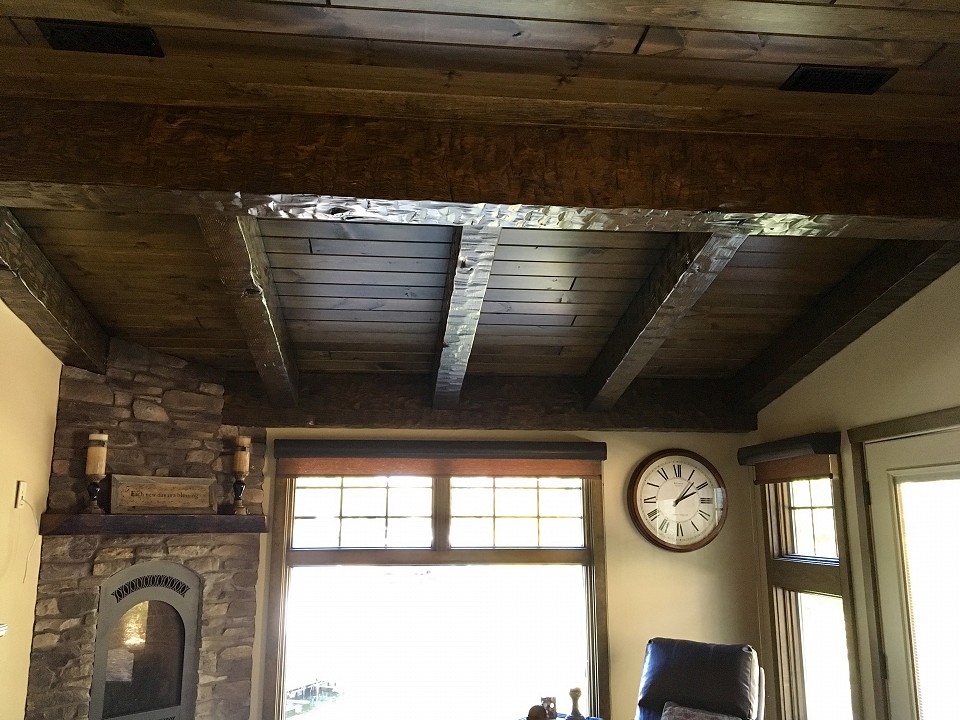
-
Timber Frame Stairway With Hand Hammered Custom Made Steel Spindles
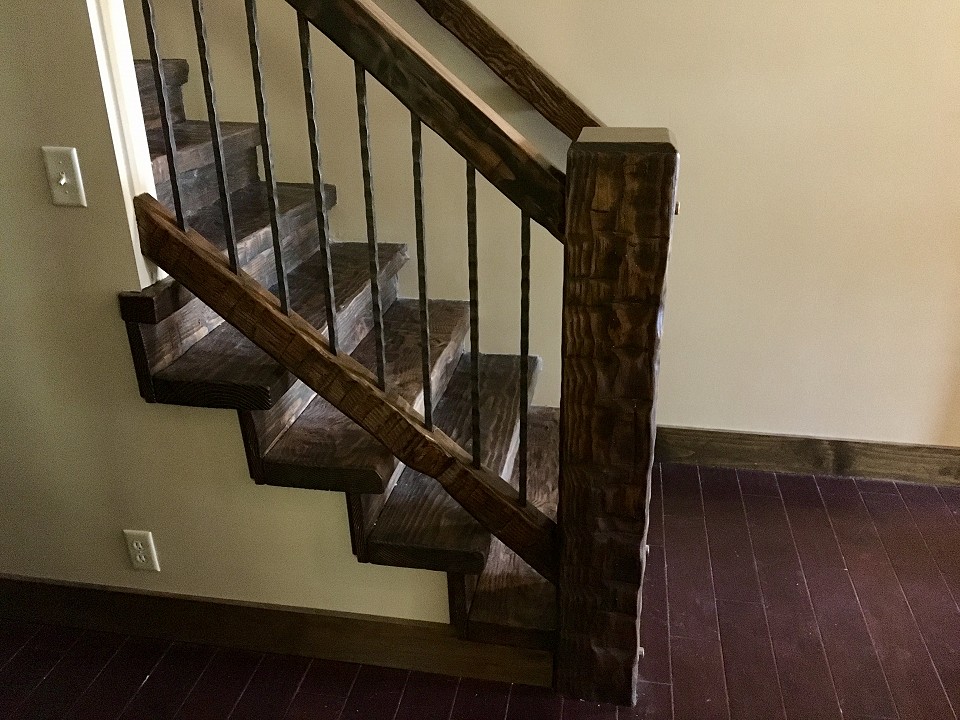
-
Rear View Of Family Room And Screened Porch
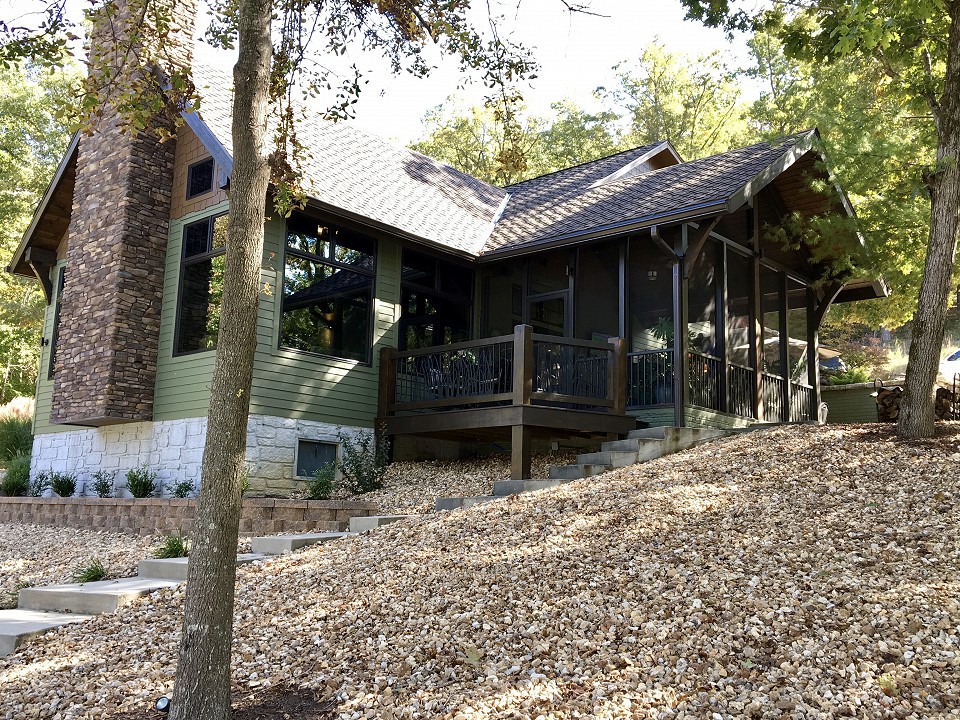
-
Right Side View Of Breezeway and Timber Frame Awning Roof
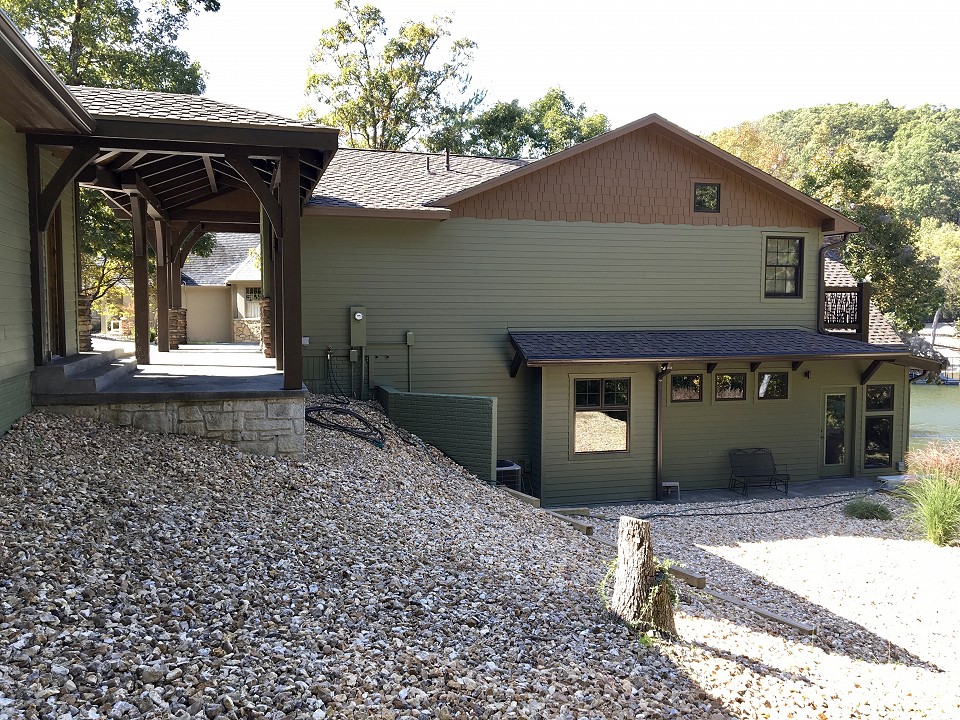
-
View Of Front Before Construction Started
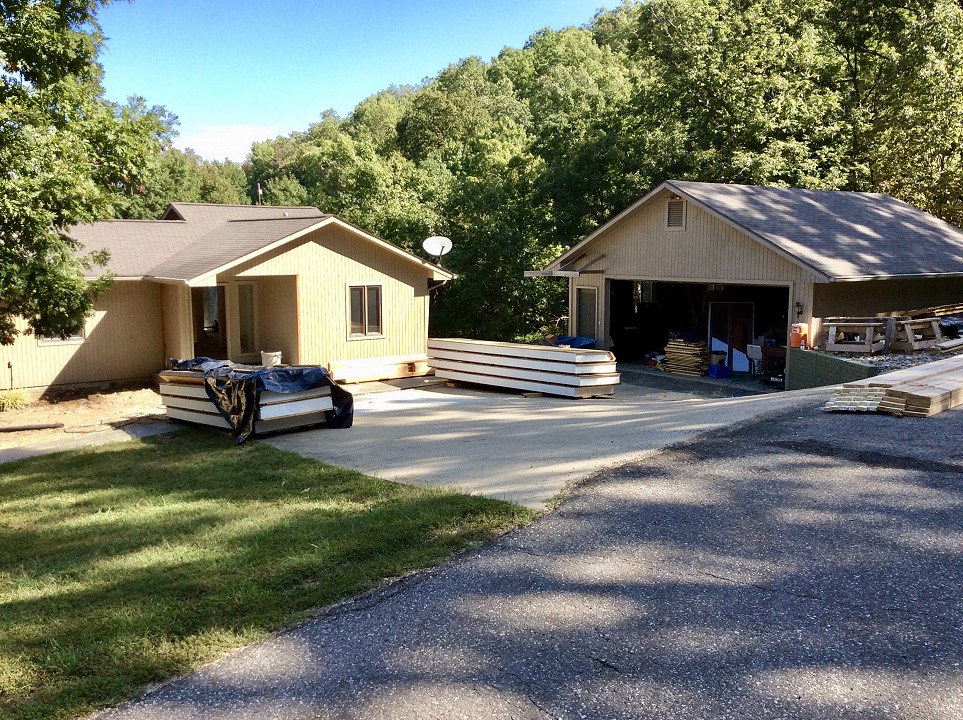
-
Under Construction: Family Room Hammer Beam Truss Flying Into Position
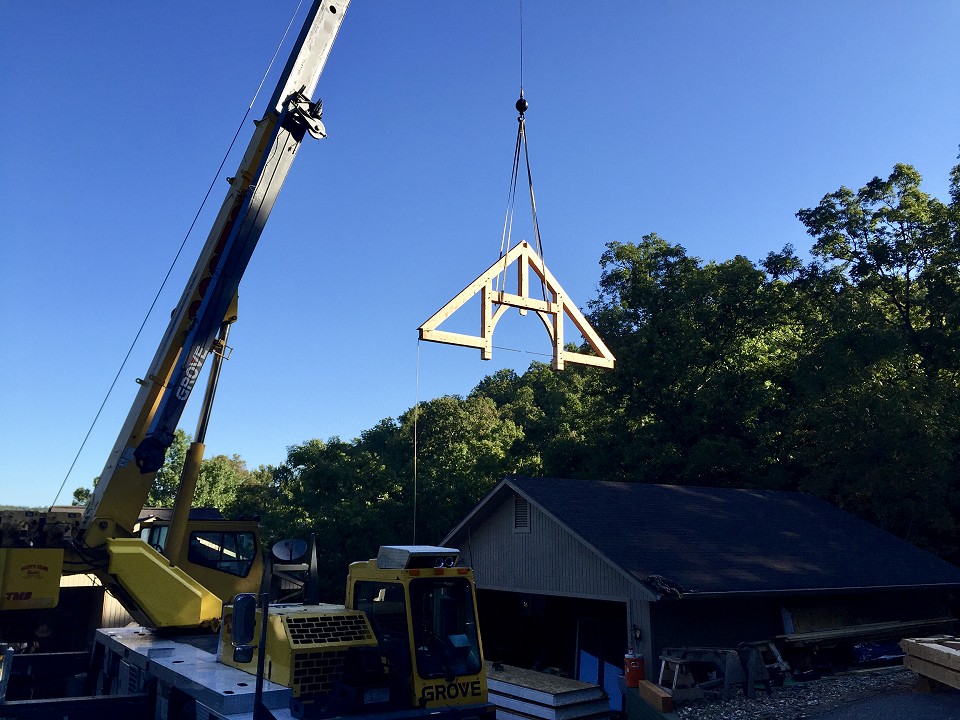
-
Under Construction: Front Porch During Demolition
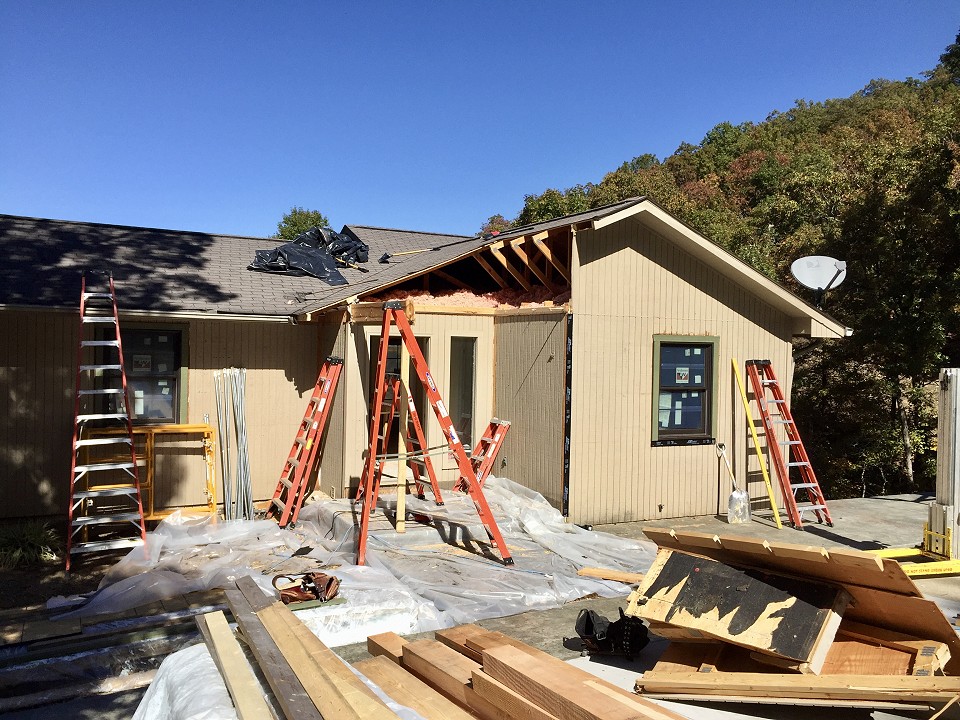
-
Under Construction: View Of Family Room And Master Bedroom Timber Frame Additions
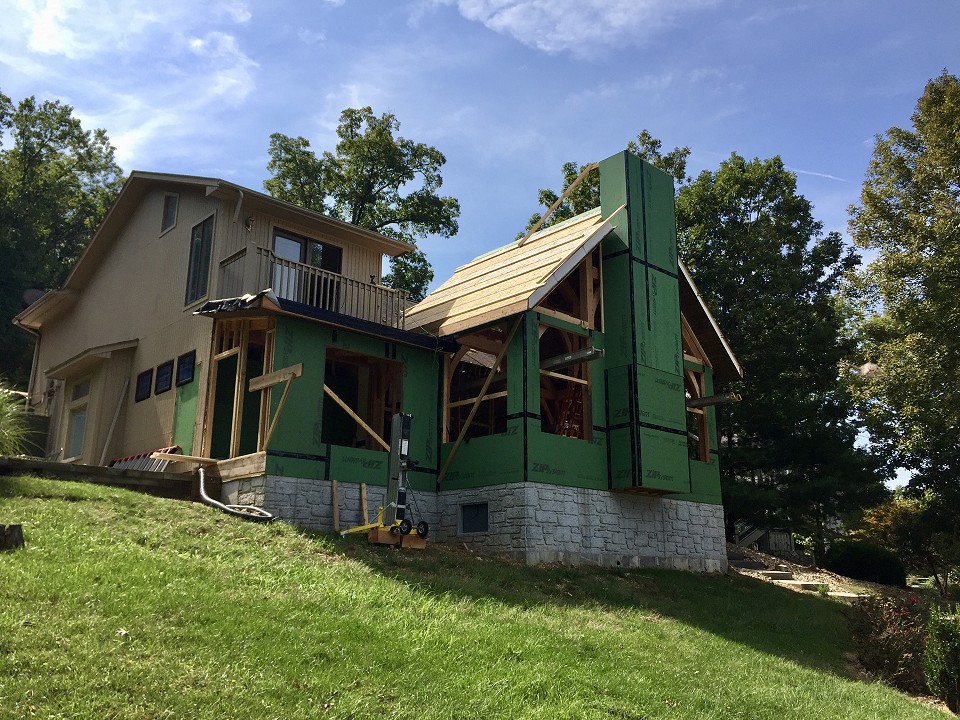
-
Under Construction: Family Room And Screened Porch Timber Frame Additions
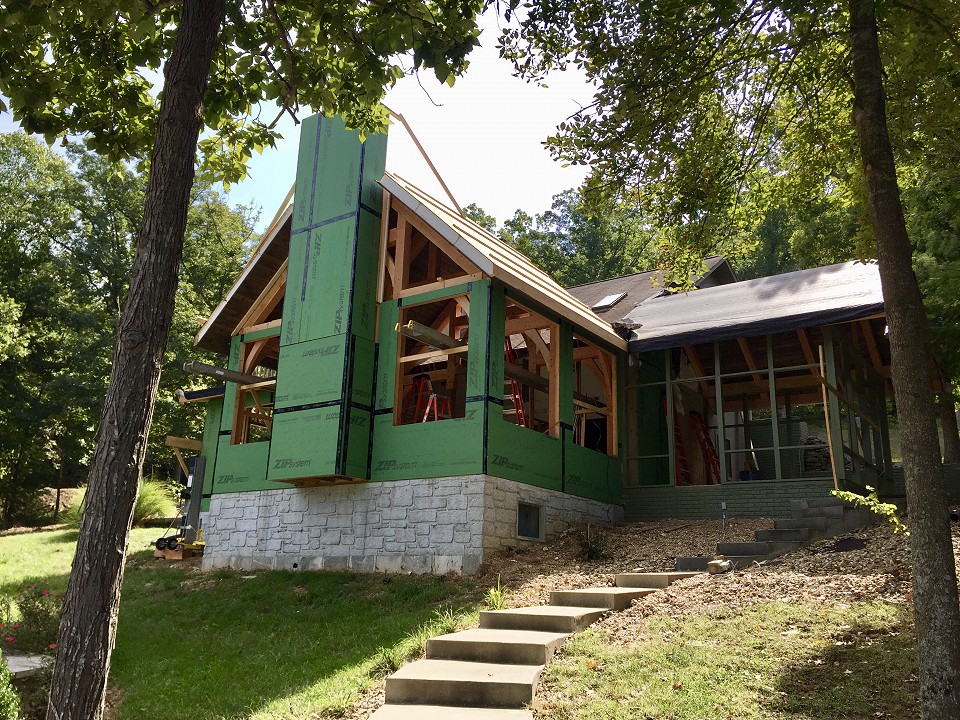
-
Under Construction: Family Room (SIP) Structural Insulated Panels Being Installed
